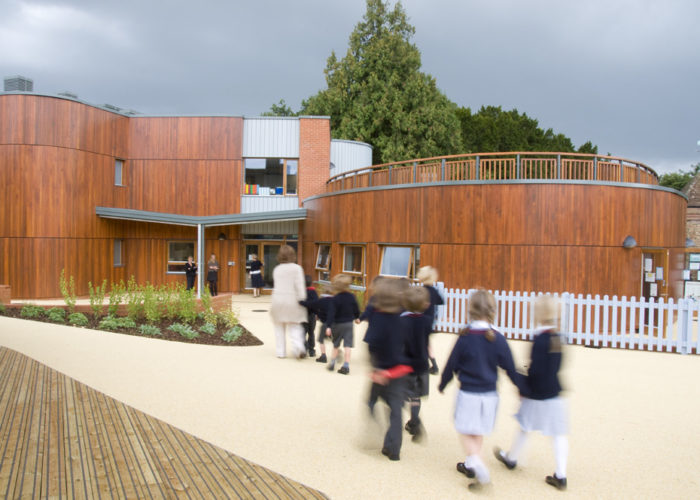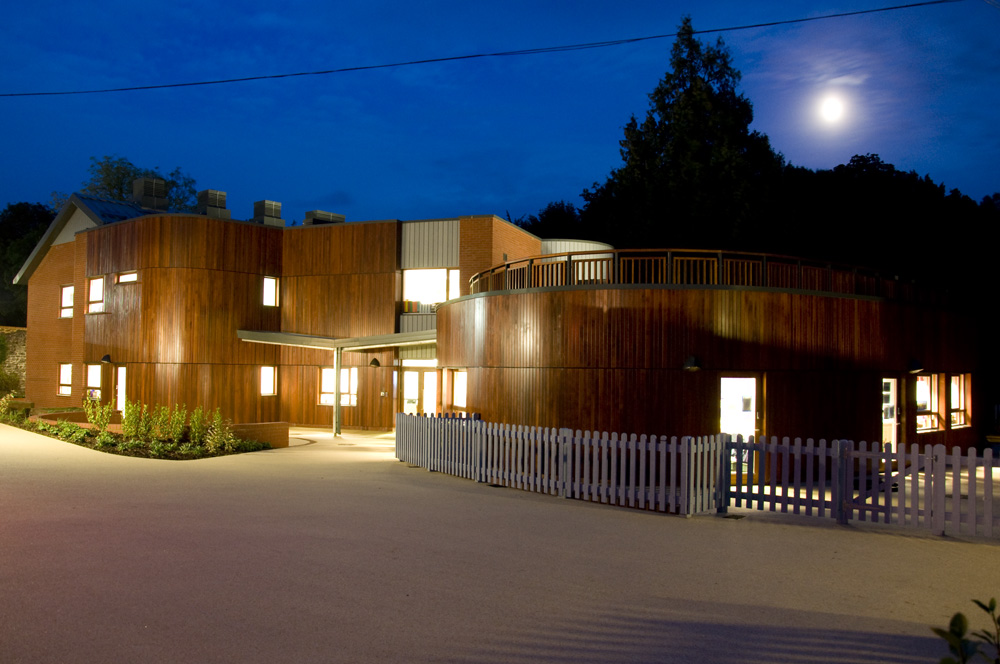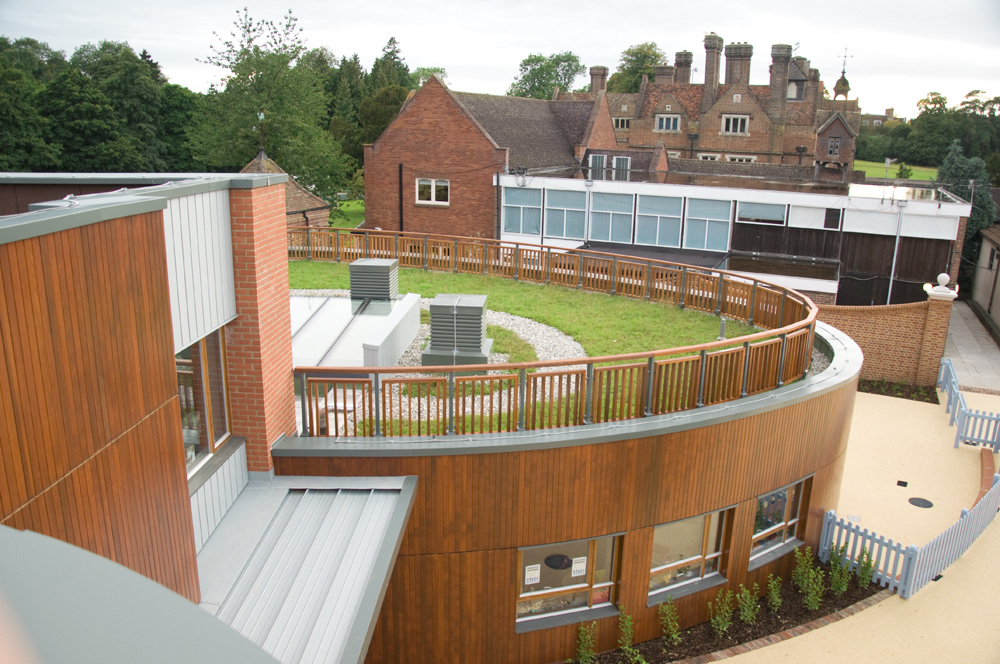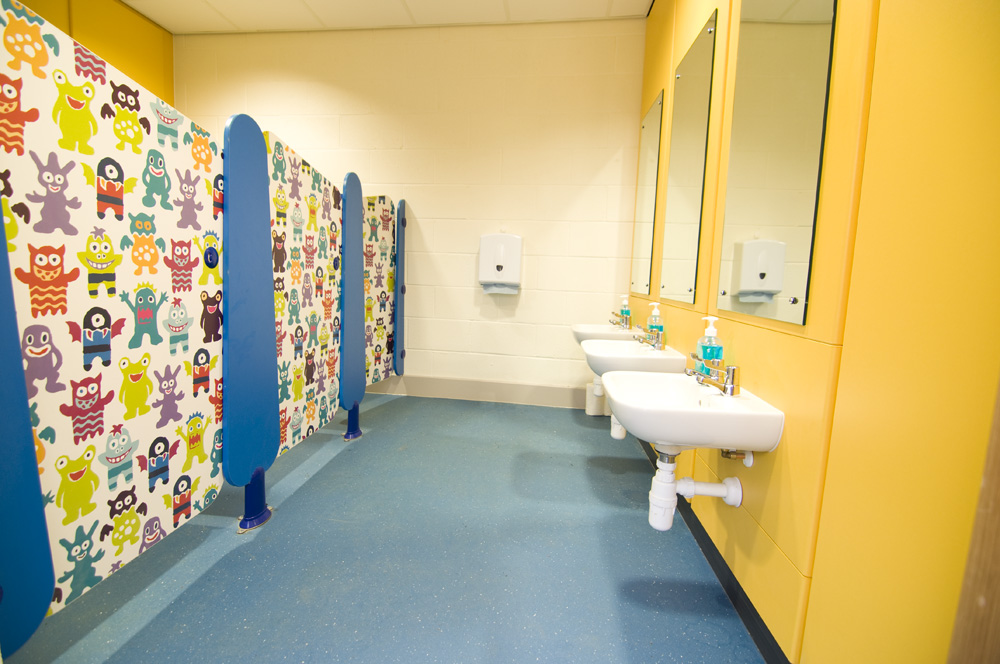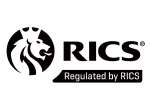Our Projects: The Hawthorns School, Pre-Prep Building
The project provided 850m2 of new accommodation and was built upon the site of the former kitchen garden, to the main Grade II* Listed Jacobean Manor House.
The shape of the Pre-Prep building is unique, predominantly spread across two floors, but with a single storey egg-shaped wing, covered with an ecological roof garden, which can be accessed from the second floor of the main building.
The building also includes many other environmentally friendly features, including air source heat pumps, natural stack ventilation chimneys, and large roof lights and sun pipes to provide plenty of natural daylight into the building. In addition, there is also a building management system that constantly monitors and displays the building’s energy usage.
- Client: The Hawthorns School
- Sector: Education
- Services: Cost Consultancy
- Contract: £1.9 million

