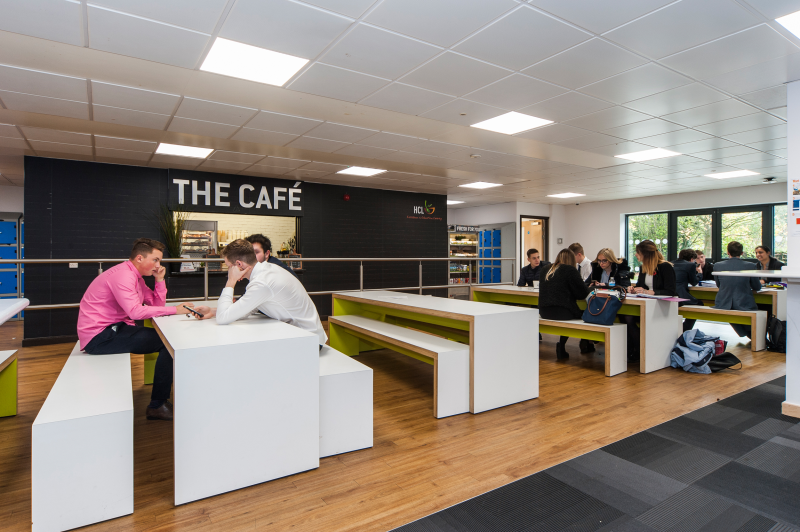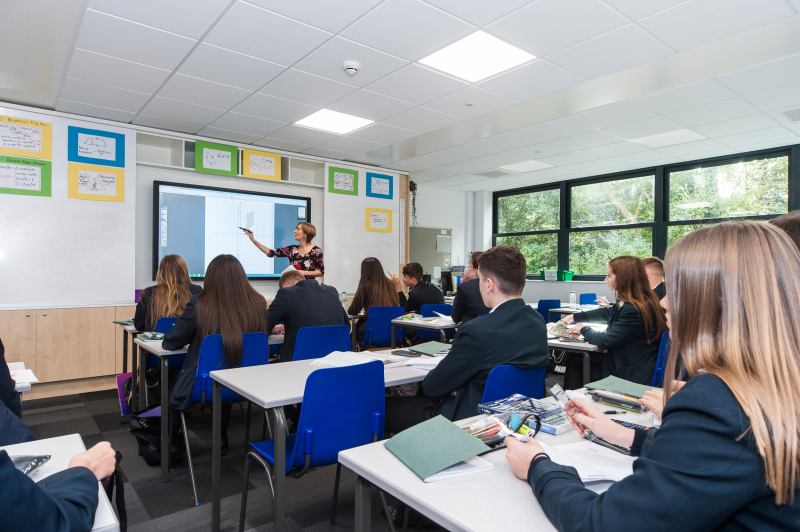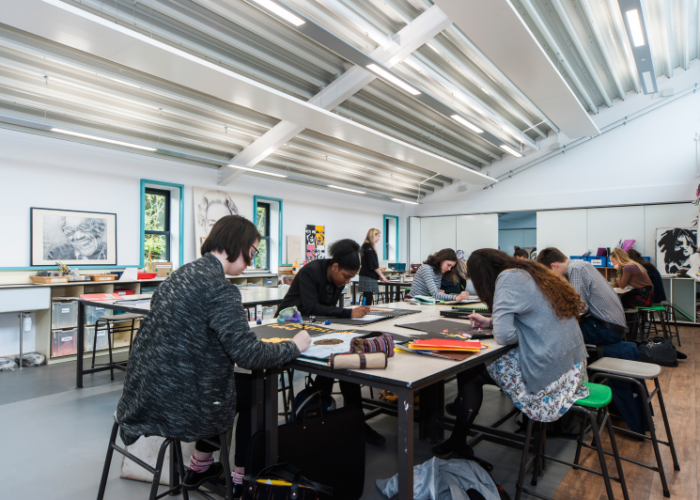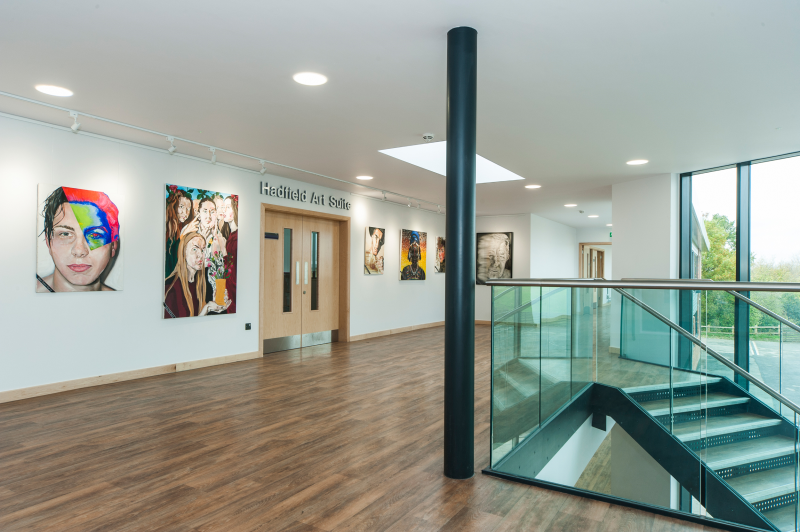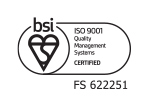Our Projects: St Clement Danes, Art and Maths Facilities
As part of the expansion works to allow for an additional form of entry, stylish art and maths facilities have just been completed at St Clement Danes School in Hertfordshire.
The two storey extension to the existing Sixth Form Carey Building provides eight new maths teaching spaces and increased provision for the Sixth Form common room on the ground floor. On the upper floor there are four spacious new art rooms which are capable of opening up as one huge gallery space for the students’ impressive annual show of work and examination display.
The upper floor space is a carefully designed environment using artificial and natural lighting, ventilation and a ceiling heating system. It opens up into the existing sixth form centre to which the building links on two floors. A light and capacious atrium is formed at the angle between the two buildings which accommodates the entrance, staircase and gallery over. Extending into the ground floor maths circulation, this affords views across the grounds and a dense screen of trees on the south side providing the most effective yet natural brise soleil.
- Client: St Clement Danes
- Sector: Education
- Services: Cost ConsultancyProject Management
- Contract: £3.5 million

