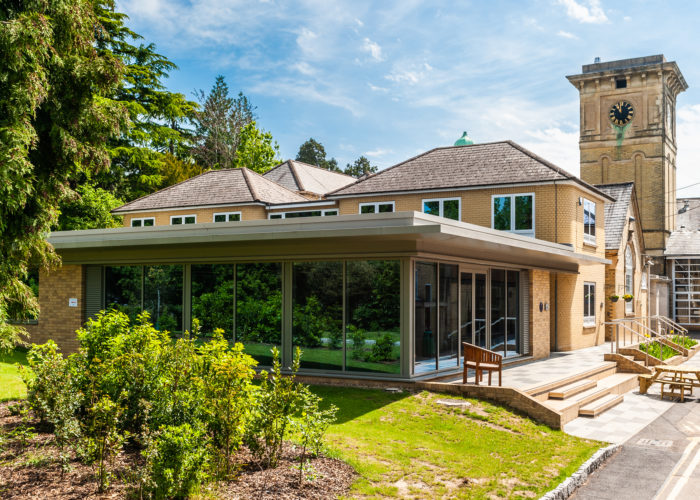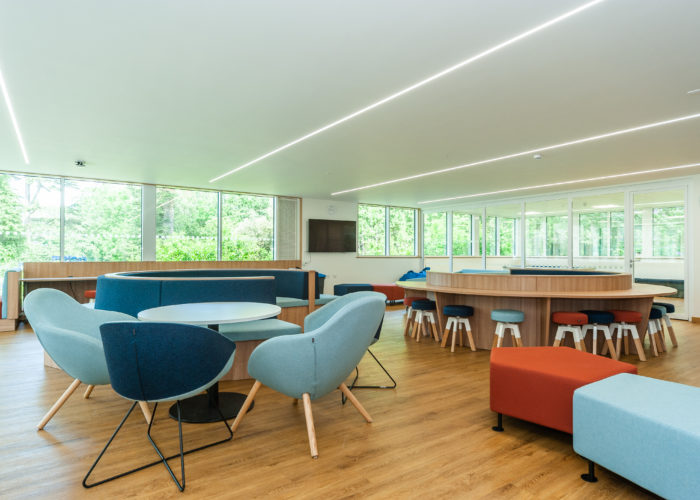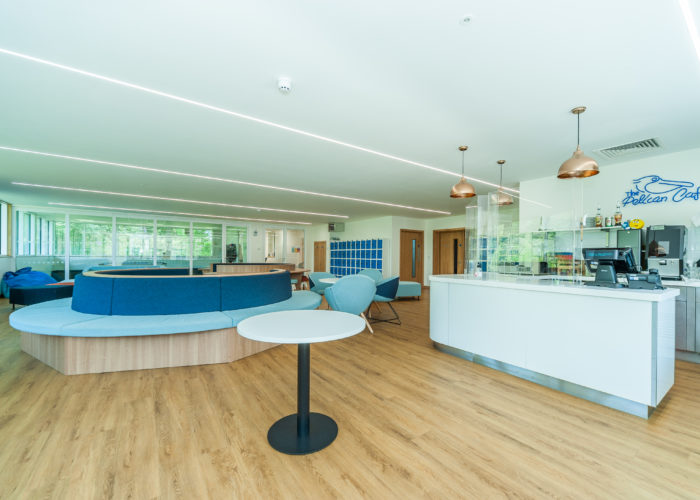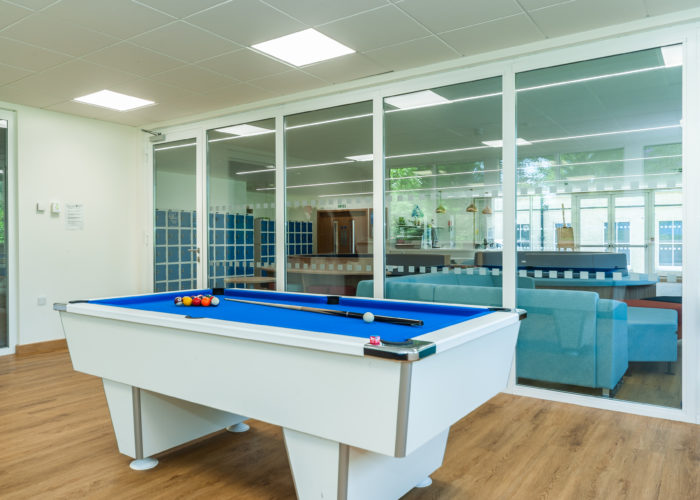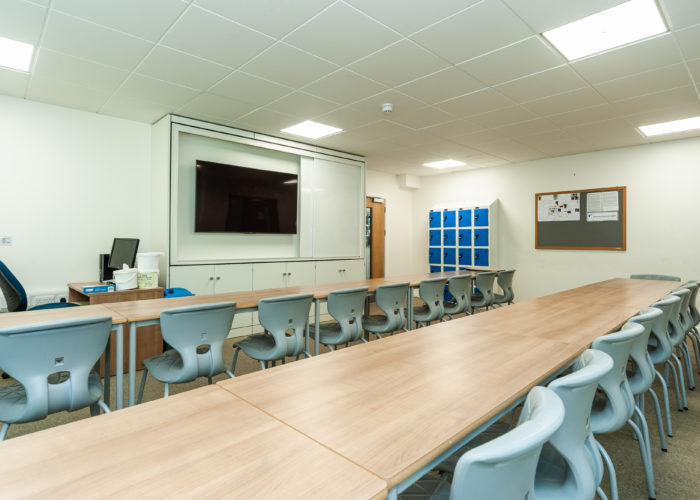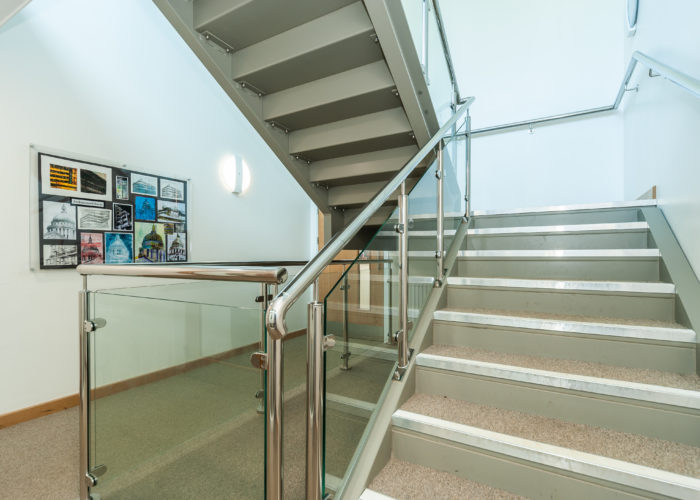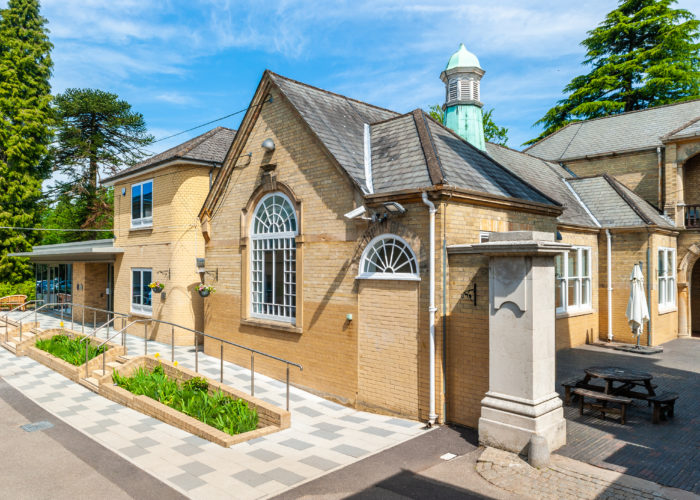Our Projects: Dunottar School, New Sixth Form Centre
The new state-of-the-art sixth form centre at Dunottar comprises a modern, single storey 214m2 extension attached to the existing Grade II listed school building.
Dunottar is an Independent day school in Surrey, offering a warm and nurturing community for pupils aged aged 11-18. The school prides its itself on developing character, encouraging genuine friendships and providing an outstanding education for its students.
The new building includes an open plan common room for socialising and collaborative working, a cafeteria and a recreation room separated by glazed screening with a pool table.
The existing area used by the sixth form in the adjacent Pelican building has been refurbished to make better use of the space. On the ground floor, some walls have been removed and moveable partitions installed to create larger, multi-purpose rooms that can be adapted to the school’s needs. The building now contains both silent and collaborative study rooms, general classrooms, a computer room and new girls’ and boys’ toilets. The old girls’ toilets have been strategically moved to create room for a brand new staircase that provides better access to the first floor.
New landscaping works include the planting of new trees and vegetation, and the installation of paving.
The new centre provides sixth formers with their own space to gain independence and initiative in a university style environment. Pupils can benefit from an improved educational experience whilst preparing for the exciting opportunities in higher education and future careers.
Synergy is delighted to have provided cost consultancy services on this project.
- Client: Dunottar School
- Sector: Education
- Services: Cost Consultancy
- Contract: circa £1.3 million

