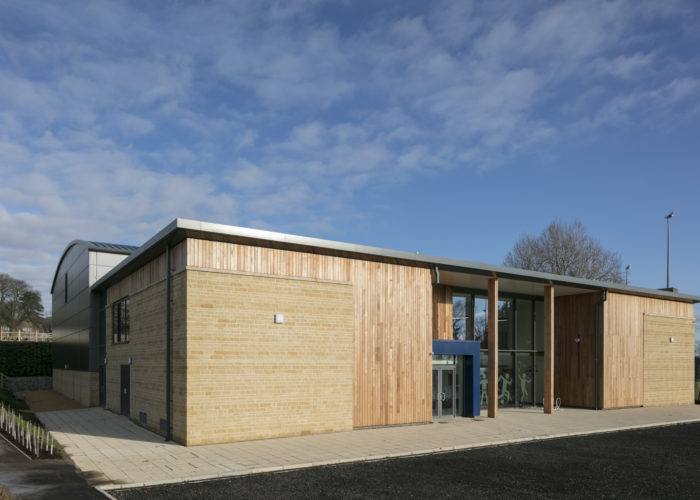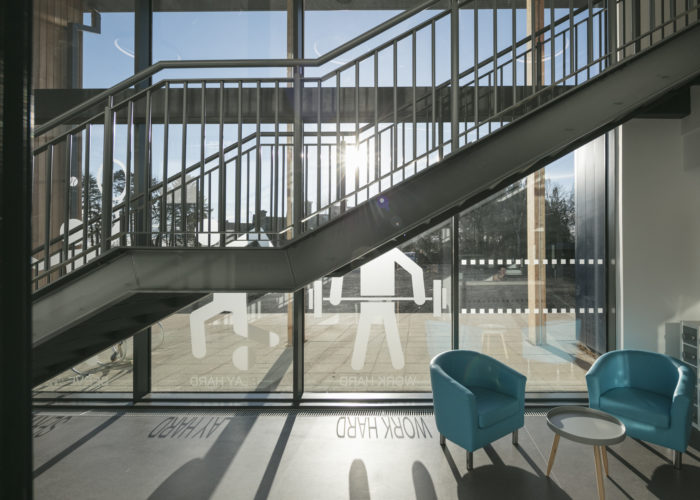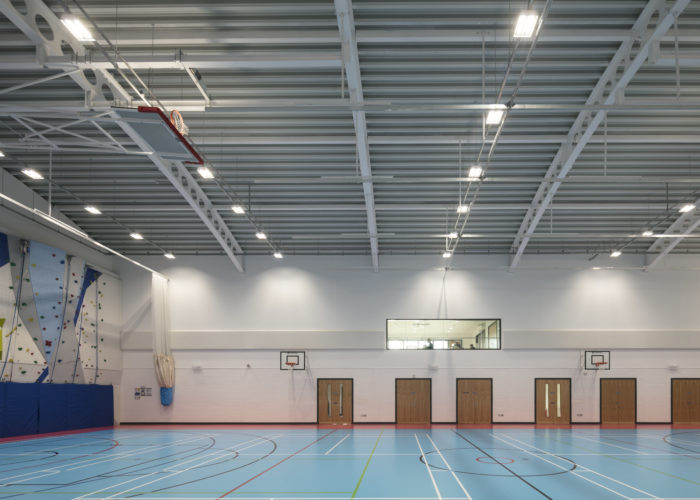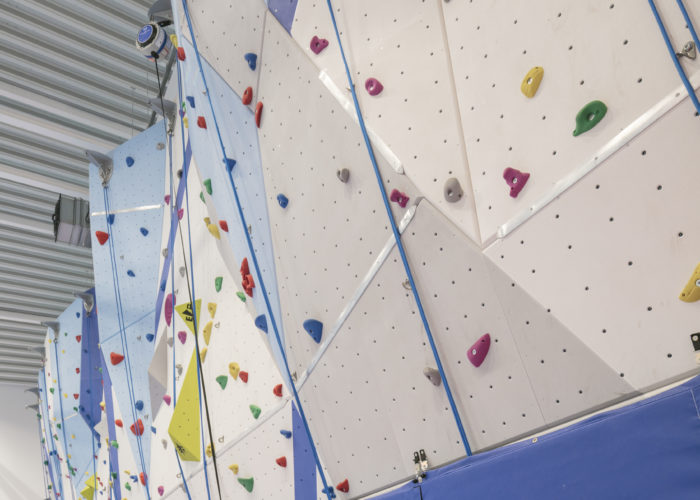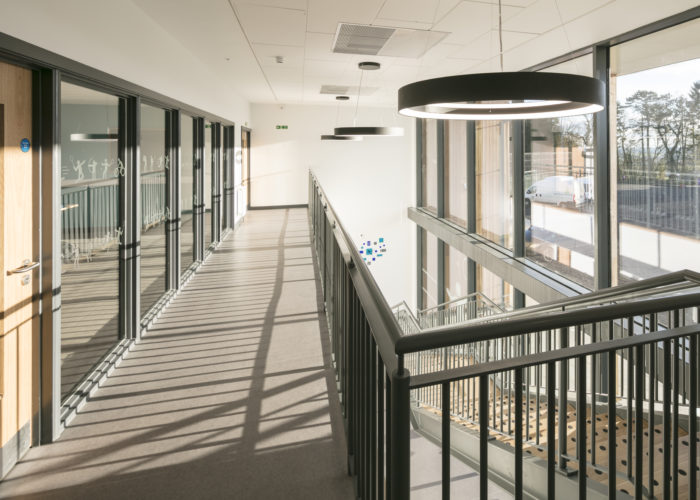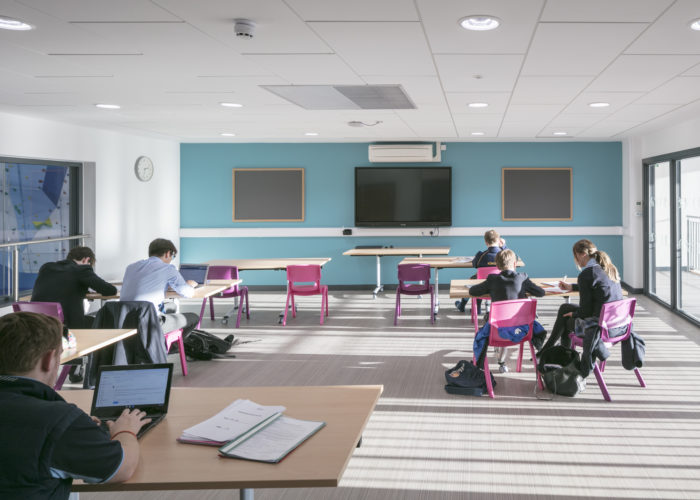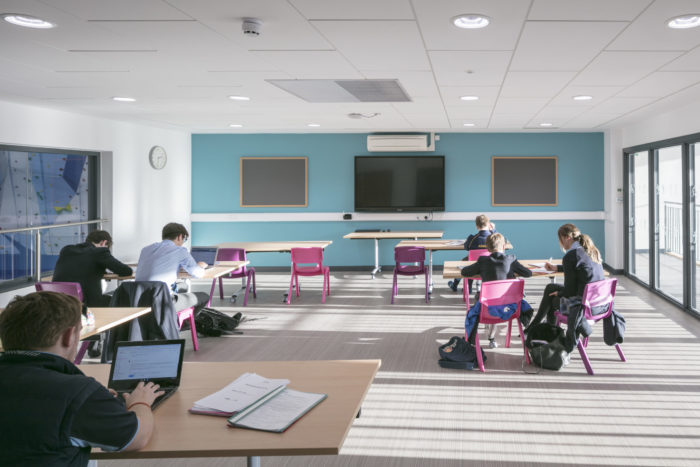Our Projects: Kingham Hill School, New Sports Centre
Set within 100 acres of beautiful grounds in the heart of the Cotswolds, Kingham Hill School is a nurturing co-educational, independent day and boarding school for children aged 11 - 18 years.
In 2008, the school adopted a 2020 Vision, which included goals to provide outstanding facilities as well as to grow the school in support of its mission. As part of this vision, the school embarked on an exciting project to deliver first-class sports facilities for its pupils. Working with the design team, a number of locations for a new sports centre were reviewed, with the chosen site situated at the southern end of the school grounds adjacent to the existing MUGA.
Due to the sloping nature of the selected location, the new building required the removal of 15,000 cubic metres of earth to another part of the school site. Attractive natural Gabion walls were built to retain the sides of the excavation.
The final result is a remarkable new sports centre. The architect’s design created an active face to the building with large areas of glazing providing a sense of arrival and allowing passers-by to see the activity inside. Facilities include a four court sports hall, climbing wall, squash court, classroom, extensive changing facilities and an events space and kitchen overlooking the sports hall.
Completed in November 2019, the school is delighted with their new facility which provides its pupils with endless opportunities to learn, excel and realise their potential in sport.
Photos courtesy of Charlie Birchmore Photography
- Client: Kingham Hill School
- Sector: EducationSport
- Services: Cost ConsultancyEmployer's AgentProject Management
- Contract: £5 million

