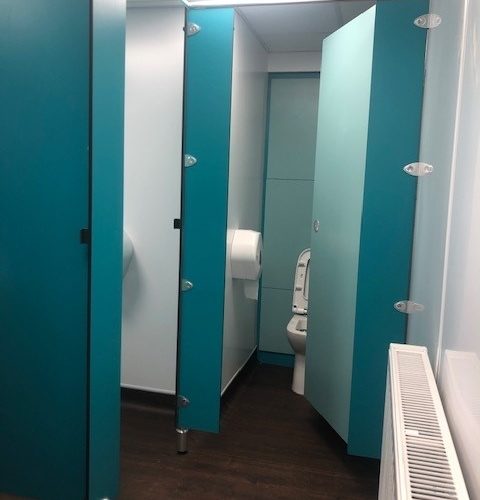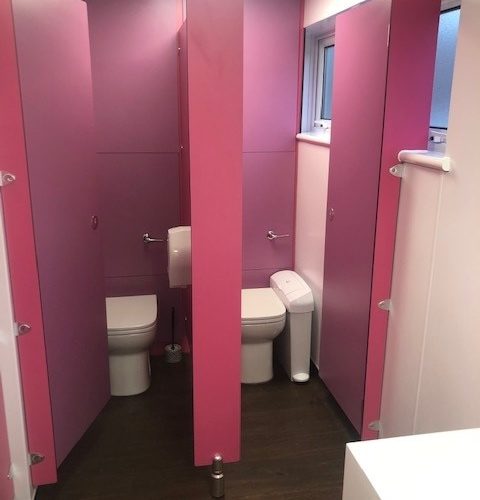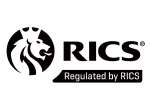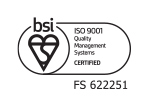Our Projects: St Anne’s Catholic Primary School, Toilet Refurbishment
Synergy were delighted to be asked to assist in the development of the toilet facilities within St Anne’s Catholic Primary School in Caversham.
The project comprised the refurbishment of two existing toilet areas into bright and colourful modern facilities. Previously, the school had concerns over the ratio of toilets to pupils. Since then, partitions have been tactfully moved in both areas to increase space, allowing additional toilets to be created and improving access for pupils.
Located along a narrow corridor, the first toilet comprised two cubicles and wash basins for the girls and only one cubicle and a urinal for the boys, with their wash basin located in an adjacent cloakroom. Used by two classrooms and a library with the next closest toilets approximately 500 metres away in the main school building, it was the school’s priority to provide additional toilets that would be easy to maintain.
By consolidating the toilets and cloakroom areas into one space the girls and boys bathrooms now each have three cubicles and wash troughs within the toilet areas.
The second toilet area primarily involved refurbishing the boys facilities, who again only had one cubicle and a urinal with a pair of wash basins. The bathroom has now gained 500mm in width and three additional cubicles have been provided.
All of the facilities have been designed to be low maintenance and easy to clean with hygienic wall panelling, hidden cisterns in IPS panelling, homogenous slip resistant sheet flooring and solid grade laminate SGL for the cubicles.
As the initial project was successfully delivered within budget, Synergy were able to create a partial makeover of an additional girls toilet, by replacing the cubicles and covering the half height tiled walls and flooring.
- Client: Archdiocese of Birmingham Education Service
- Sector: Education
- Services: Building Surveying
- Contract: Circa £73K














