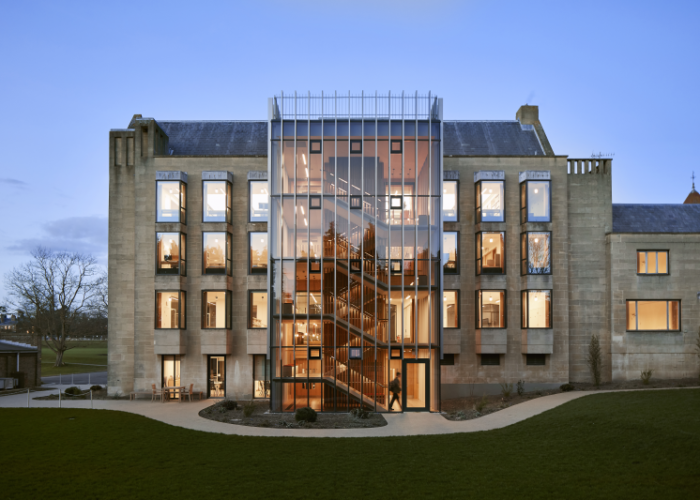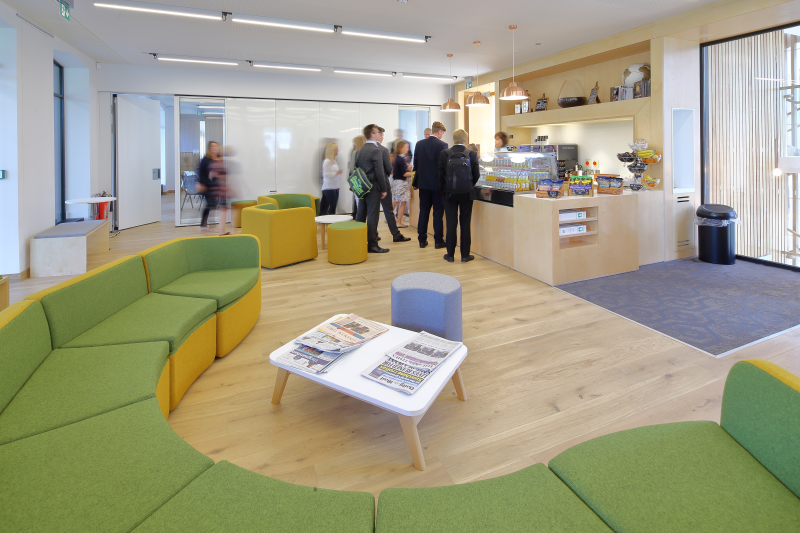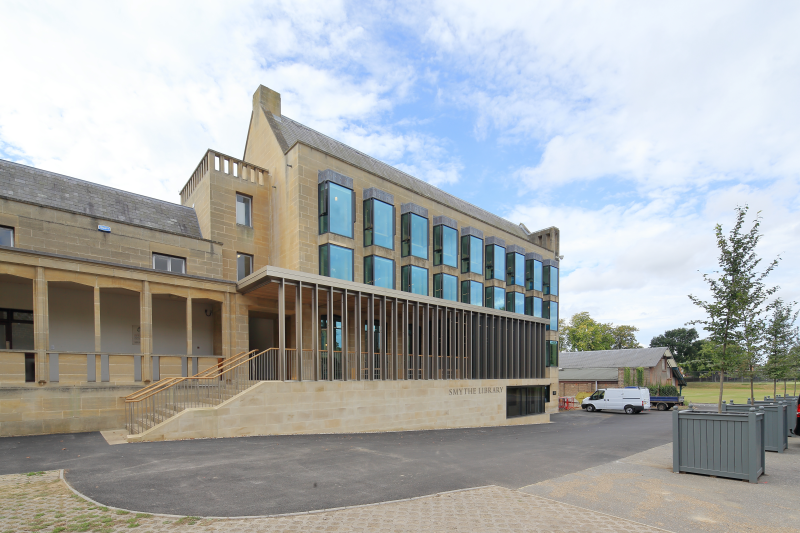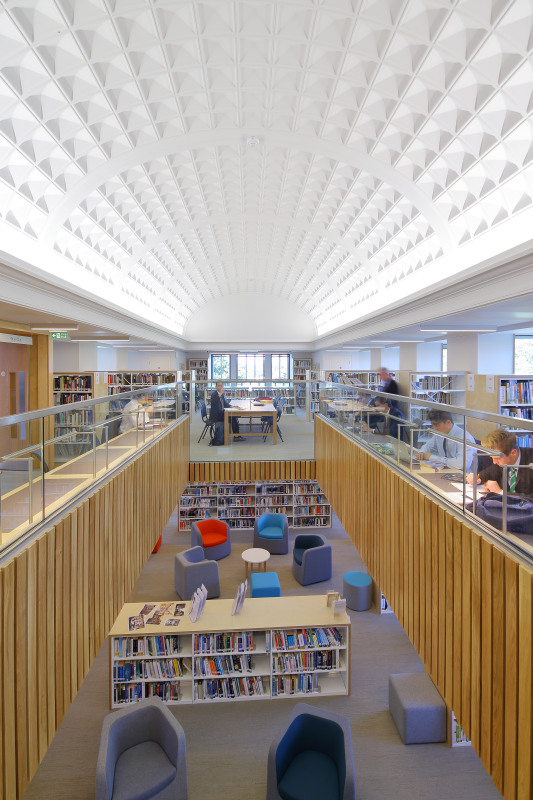Our Projects: Tonbridge School, Smythe Library
Extension and reconfiguration of Tonbridge School’s iconic Smythe Library.
Following careful consideration of various options, extensions were built to both the north and south sides of the building on this £3.57 m project.
A striking new glass stair and lift tower has been added to the south side of the building, improving access and delivering more natural daylight to the building. On the north side a new entrance lobby extension to both the lower ground and ground floor has been added out onto the Quad. The upper ground floor extension provides additional natural light through its aluminium framed curtain walling system.
The removal of various internal walls within the lower ground floor level has transformed the existing storage area into an open group study area and learning support offices.
Timber slats provide sound absorbing wall lining around the lift core and this feature continues along the internal balcony surround on the remodelled second floor. An existing bay window structure and glazing to all floors has been replaced, with the installation of new bespoke desks fitted into the bays to create individual study areas.
The ground floor has a new café providing a comfortable meeting space for students, which can be accessed from the existing covered walkway known as ‘the runway’. A new stone external staircase from the Quad provides additional access to the upper ground floor into the glazed café lobby.
- Client: Tonbridge School
- Sector: Education
- Services: Cost ConsultancyProject Management
- Contract: £3.57 million















