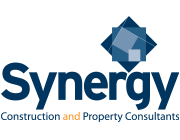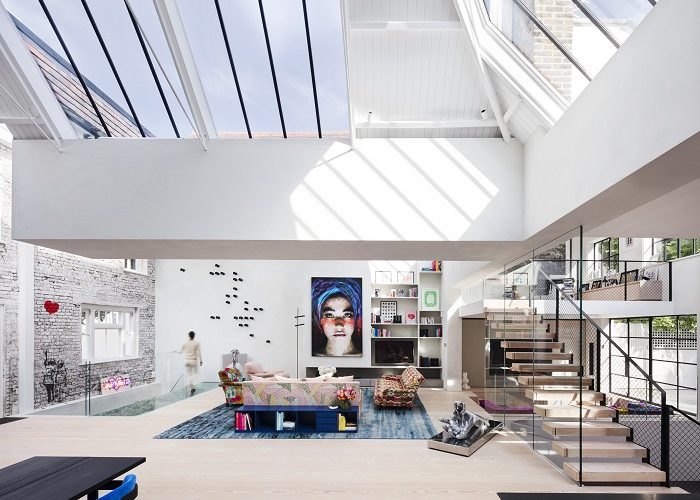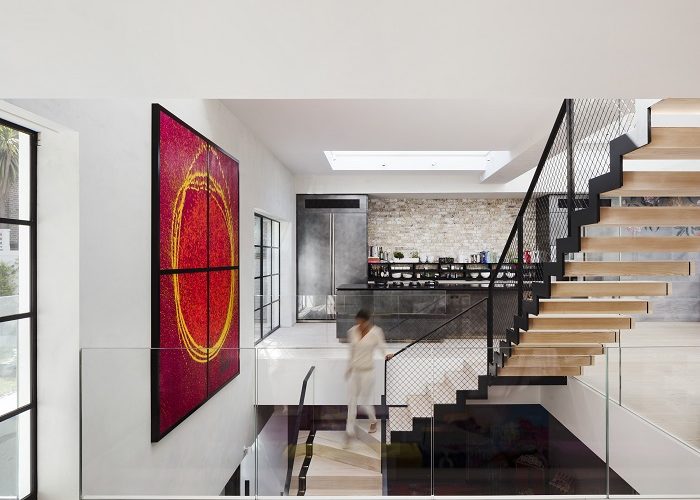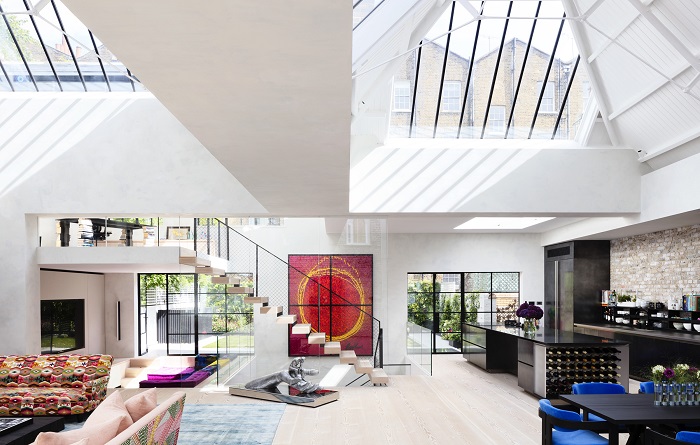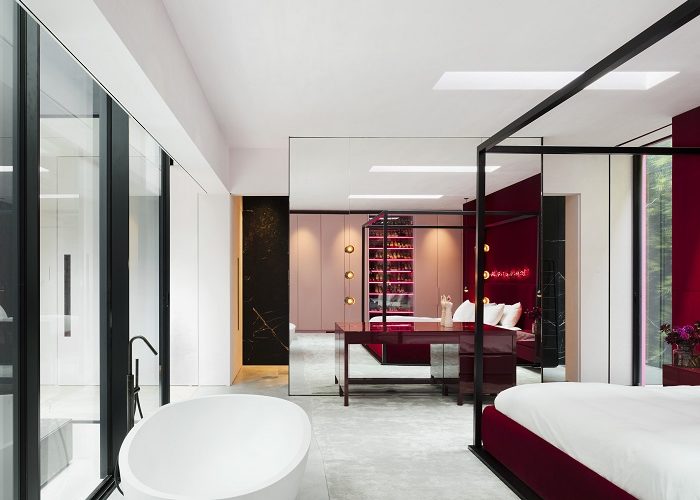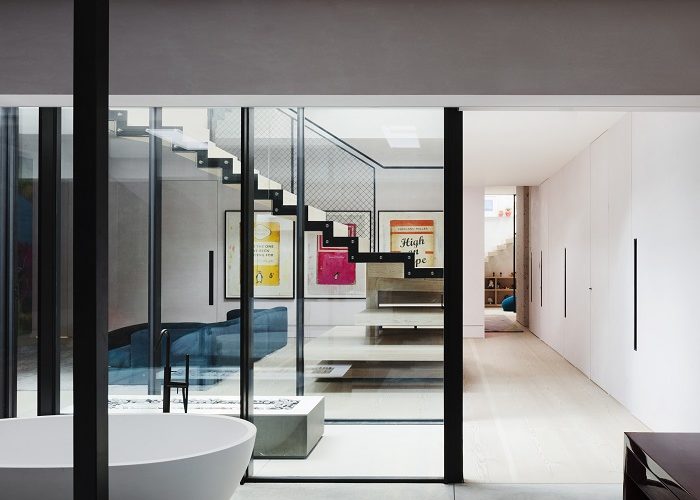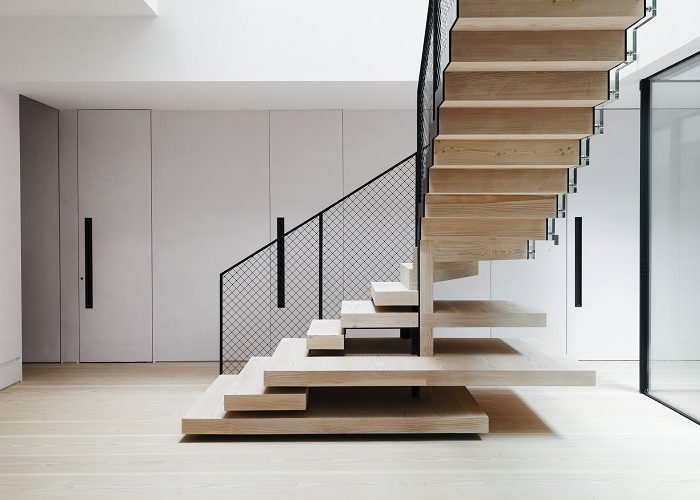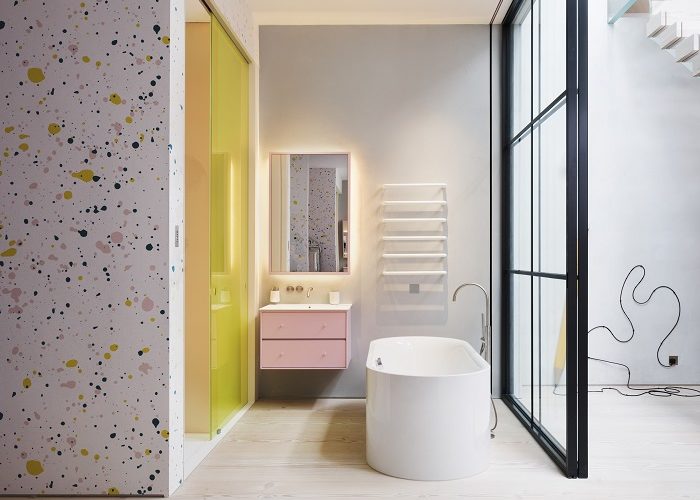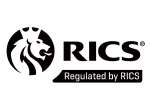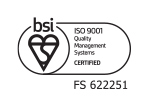Our Projects: Former Artist’s Studio
The property is formed of two amalgamated studios.
The brief was to make an extraordinary family home whilst retaining the raw character and enhancing the experience of occupying the two studio spaces.
Light and space are accentuated at ground floor, which is double height and open to the skylights above. A new basement was constructed, doubling the floor area. Bare brick, an absence of embellishment, and graffitied and neon art pieces to the interior face of the front façade create a sense of living outdoors.
New lightwells and openings connect the vast living space to the family bedrooms and a playroom below. These spaces are arranged around the central stairwell and adjacent lightwell like a courtyard house or riad.
Architects/ Designers: Rodic Davidson Architects, Rigby & Rigby and Suzy Hoodless
Photography: Rory Gardiner Studio
- Client: Private Client
- Sector: Residential
- Services: Cost Consultancy
- Contract: Confidential
