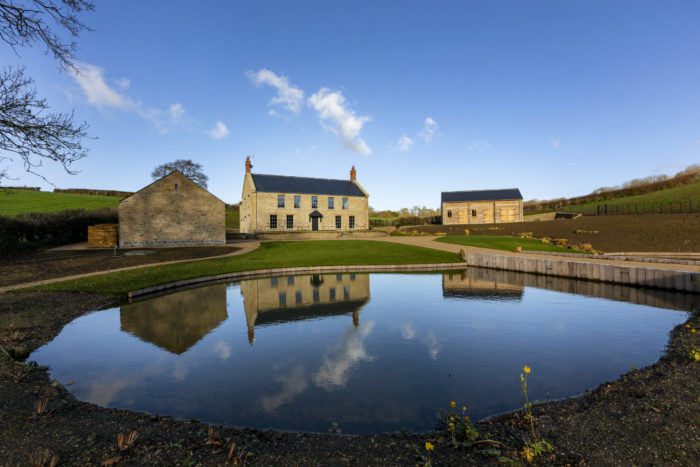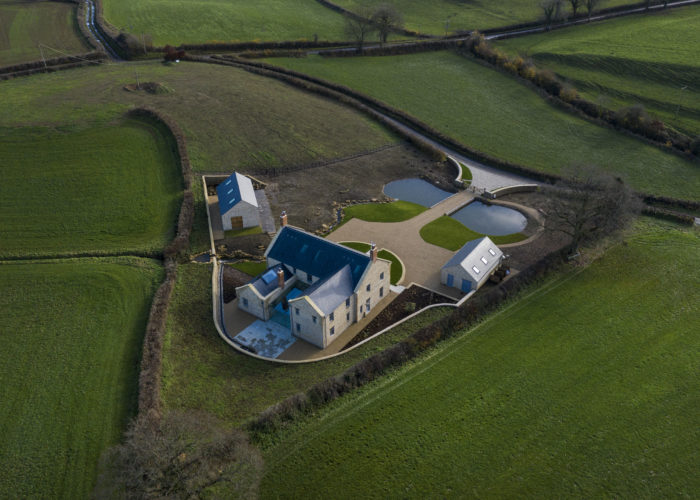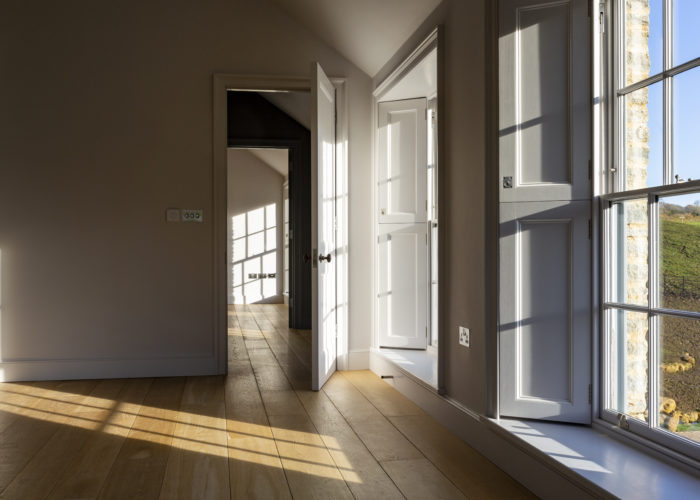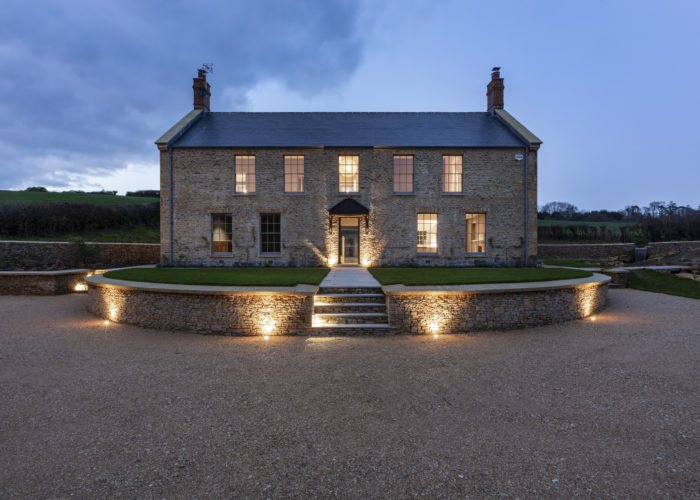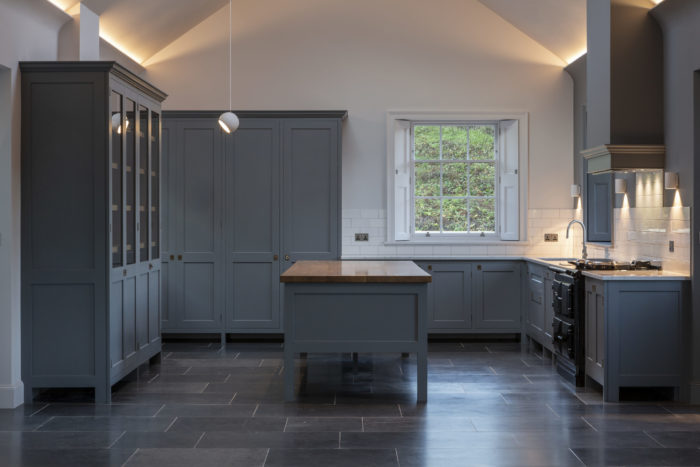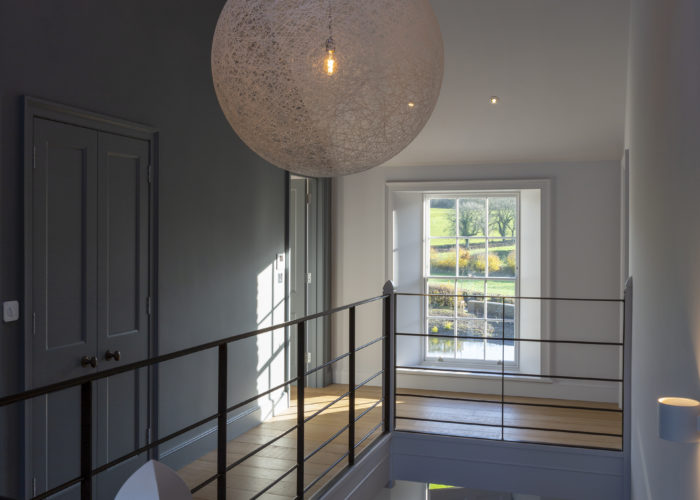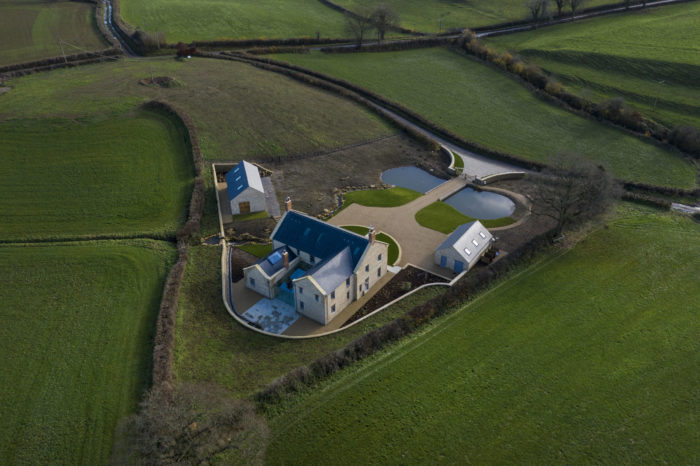Our Projects: God’s Lane Farmhouse, Somerset
Situated in rolling countryside with the Somerset Levels to the west and the high ridge line of Penselwood to the east, lies a beautiful new residential development constructed for the Emily Estate.
Built to an extremely high specification and with many materials locally sourced, this dwelling sits in harmony with its natural surroundings.
Using locally quarried Hadspen, Blue/Grey Lias, and Doulting Stone, this traditional five bedroom property is a superb example of vernacular architecture. In addition, the property flawlessly incorporates a simple glazed conservatory providing stunning views across the garden and beyond.
Externally, sensitive landscaping retains the rill stream and new outbuildings provide a spacious garage and studio facilities.
Synergy provided Cost Consultancy services on this inspiring project and worked with Architects, Studio Mark Ruthven and Hydrock Structural Engineers.
- Client: Emily Estate (UK) Ltd
- Sector: Residential
- Services: Cost Consultancy
- Contract: Confidential

