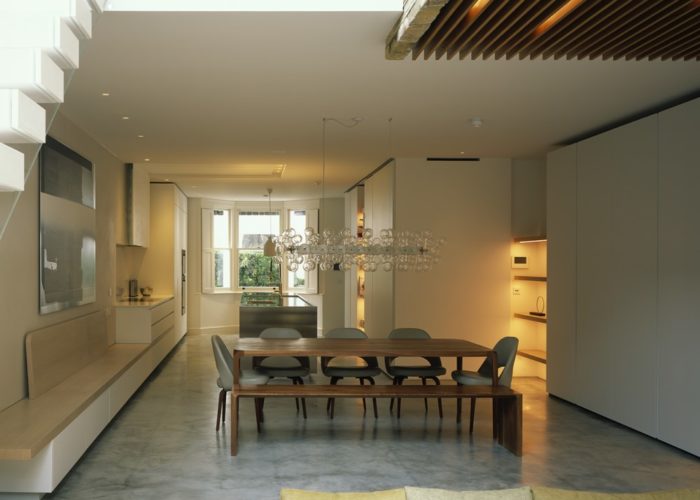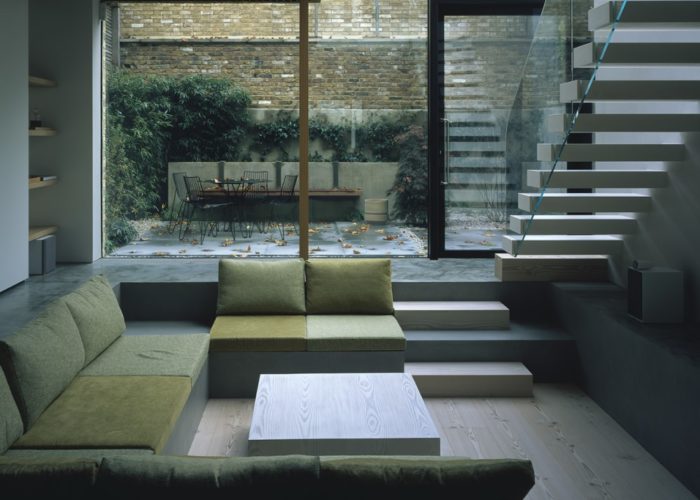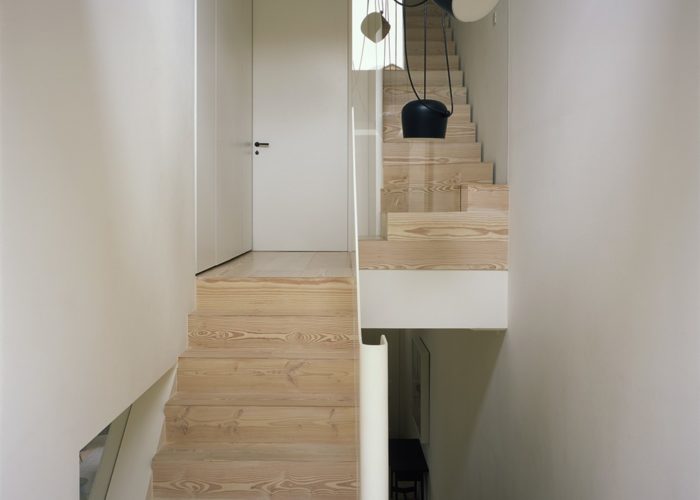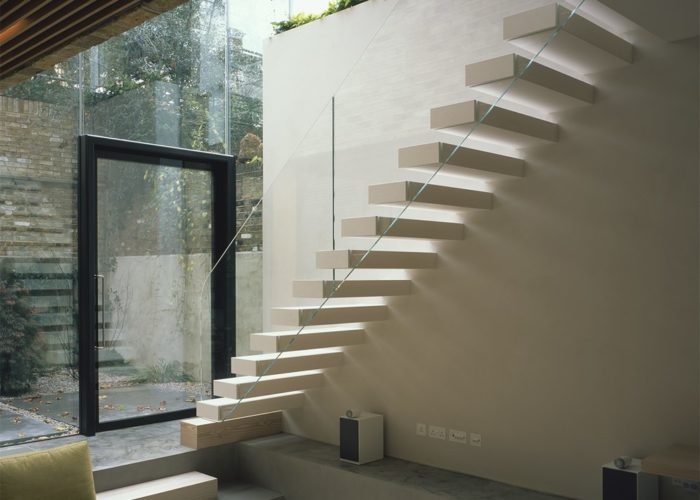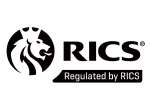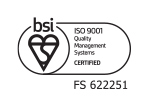Our Projects: Sartor House, Extension and Refurbishment
This property forms half of a semi-detached pair of villa style houses. The work carried out includes the re-configuration of internal areas, an upward extension to the existing closet wing and a fully glazed, double-height extension to the rear.
Internally, the upper levels have been opened up to provide double height spaces to bedrooms and a central mezzanine level in the roof space that overlooks the floor below. The master suite on first floor has been re-configured to maximise views and light through.
At lower levels, the new glass extension connects the ground and lower ground floors. The height of the lower ground floor is enhanced by the introduction of a sunken seating area and ‘floating’ closet wing.
Internal finishes have a neutral, paired back palette with polished concrete and Douglas Fir timber flooring adding to the natural, elemental feel of the building.
Architects/ Designers: Rodic Davidson Architects, Rigby & Rigby and Suzy Hoodless
Synergy provided Cost Consultancy Services on this wonderful project.
- Client: Private Client
- Sector: Residential
- Services: Cost Consultancy
- Contract: Confidential

