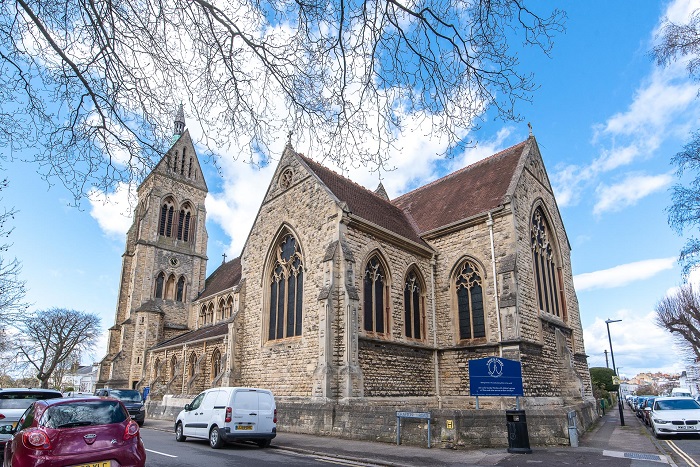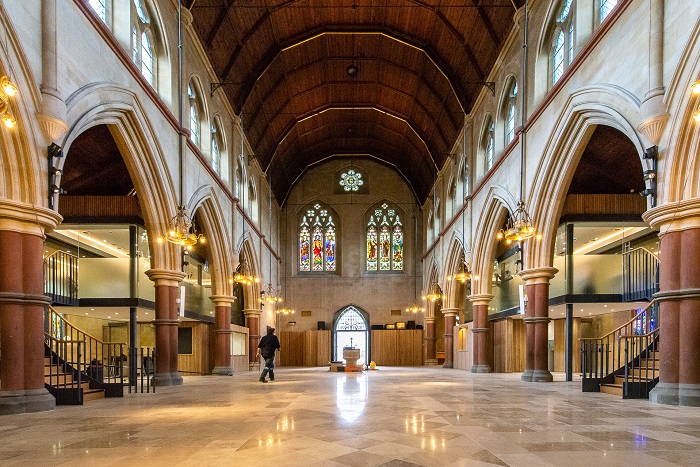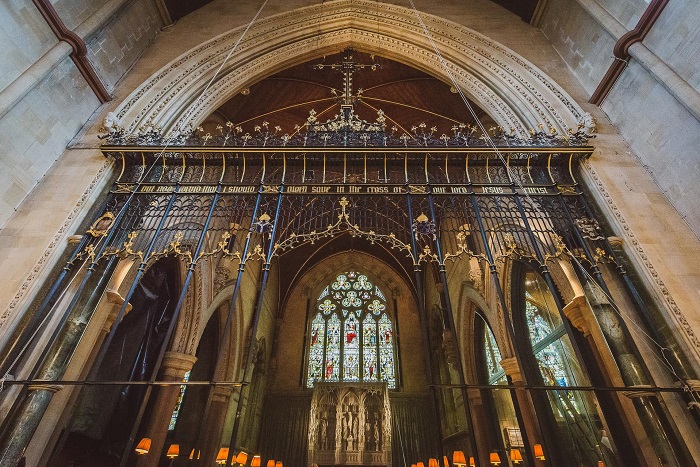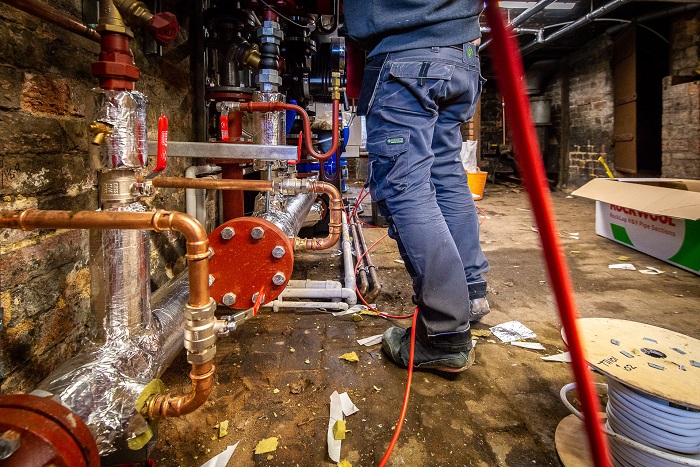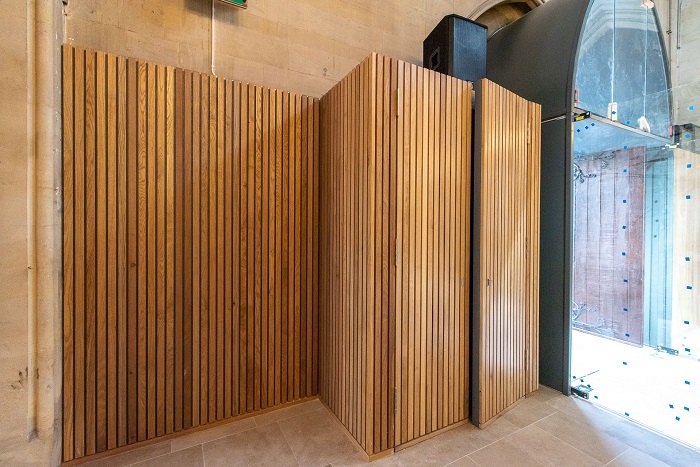Our Projects: St Philips and St James Church, Leckhampton Re-Ordering
Re-ordering of the Nave, North and South Nave Aisles, Vestry, Choir Vestry and Memorial Chapel at St Phillips and St James, Leckhampton.
Within the Nave and Aisles, the existing floor finish was taken up and the subfloor was excavated to allow a continuous service trench to be constructed to the perimeter of the North and South Nave Aisles. The new concrete sub-base was laid throughout along with several pad foundations. The new limestone stone floor was laid to the Nave and Aisles, whilst engineered Oak flooring covered the perimeter service trench and heaters. Given the presence of the Crypt, careful coordination was necessary for all the foundations, and Mechanical and Electrical services. Zoned underfloor heating was installed, along with a complete overhaul of the heating and water systems.
In the South and North Nave Aisles, pods were constructed comprising, steel framing infilled with structural timber, then clad with glazing and oak battening. The North pod contains a servery, and a first-floor meeting room with a kitchenette, whilst the South pod contains an office and vestry, and a first-floor meeting room with a large storage cupboard. The first-floor meeting rooms can be accessed by an Oak treaded spiral steel staircase.
An accessible toilet pod was also constructed within the Church Tower.
Stone cleaning and minor masonry repairs were carried out to the West Window and Clerestory Windows.
The Choir Vestry was re-ordered to include storage space, new toilets, and better access to the pipe organ, and was decorated. Whilst in the Memorial Chapel, steel framing and glazed screens including a glazed door were introduced to the arched stonework.
Throughout the Church, new Oak furniture was installed including cupboards and shelving.
A hard and soft landscaping scheme was introduced including a new carpark/plaza area and an accessible ramp to the South side of the Church, with railings. The West Door has become the main entrance with new granite steps and railings.
These re-ordering works, along with additional lighting and a new audio system have transformed the church and will ensure that the church will continue to be at the heart of the community for many years to come.
Acknowledgements
Ferguson Mann were the projects Architects and Synergy were the Quantity Surveyors. The works were carried out by Ken Biggs Contractors Ltd who also kindly provided the photos taken by Emma Painter at Pacific Curd Photography.
- Client: St Philip & St James Parochial Church Council
- Sector: Places of Worship
- Services: Cost Consultancy
- Contract: £2.1m

