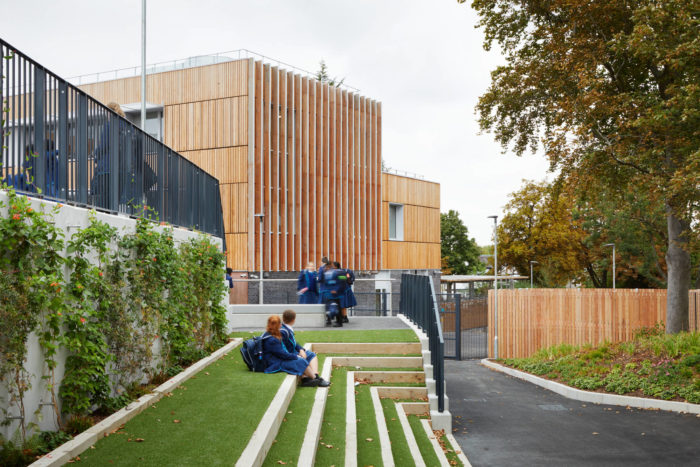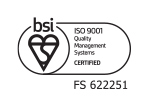Synergy News & Blog: London Office
First ever Passivhaus Secondary School opens in Sutton
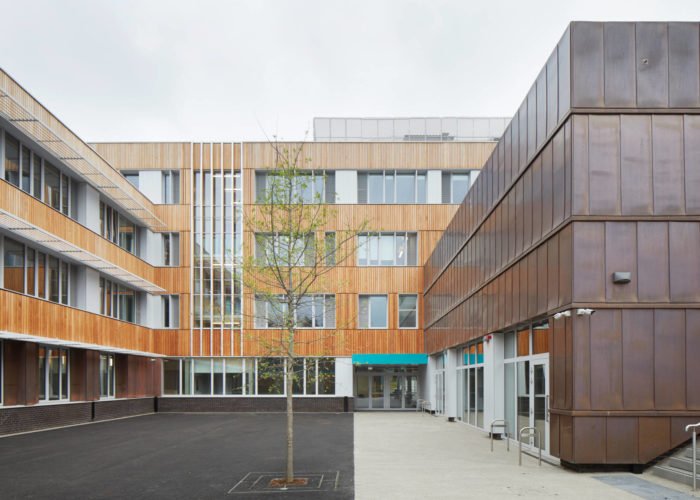
The Harris Academy, Sutton was officially opened on October 8th 2019. This is the first secondary school in Britain designed and built to Passivhaus standards.
The new school, built by London Borough of Sutton and to be run by the Harris Federation, accommodates up to 1,275 pupils aged 11 to 19 and 95 staff. The building is the ‘Gateway’ site for the innovative new London Cancer Hub masterplan for the redevelopment of the former Sutton Hospital site; a collaboration between Sutton, the Royal Marsden and the Institute of Cancer Research.
Synergy provided cost consultancy services to London Borough of Sutton on the project which was completed within budget and on time.
Designed by Architype the four storey building provides state-of-the-art facilities for its students across the curriculum. However, with its proximity to the forthcoming world-class facilities at the London Cancer Hub the school has a special focus on science. The building has eleven spacious laboratories including a flexible demonstration laboratory which will accommodate up to 60 guests to encourage students to take part in extra-curricular research and national events such as British Science Week.
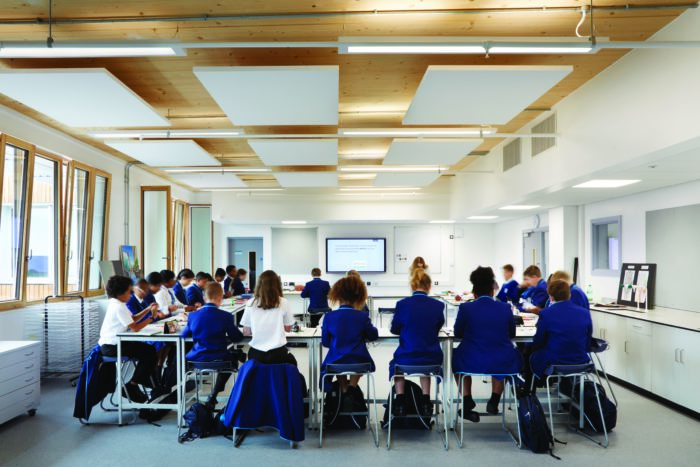
The highly insulated, airtight building with a 10,625m2 footprint is predominately constructed with a structure of laminated timber beams and columns combined with cross-laminated timber walls and floors. Due to the sloping site, the lower structure has been constructed in reinforced concrete, as have the stair cores. Wherever possible the interior timber and concrete structure has been left exposed with a high quality finish. As part of the site constraints, the external MUGA sits on a suspended concrete slab with semi-basement car parking provided beneath.
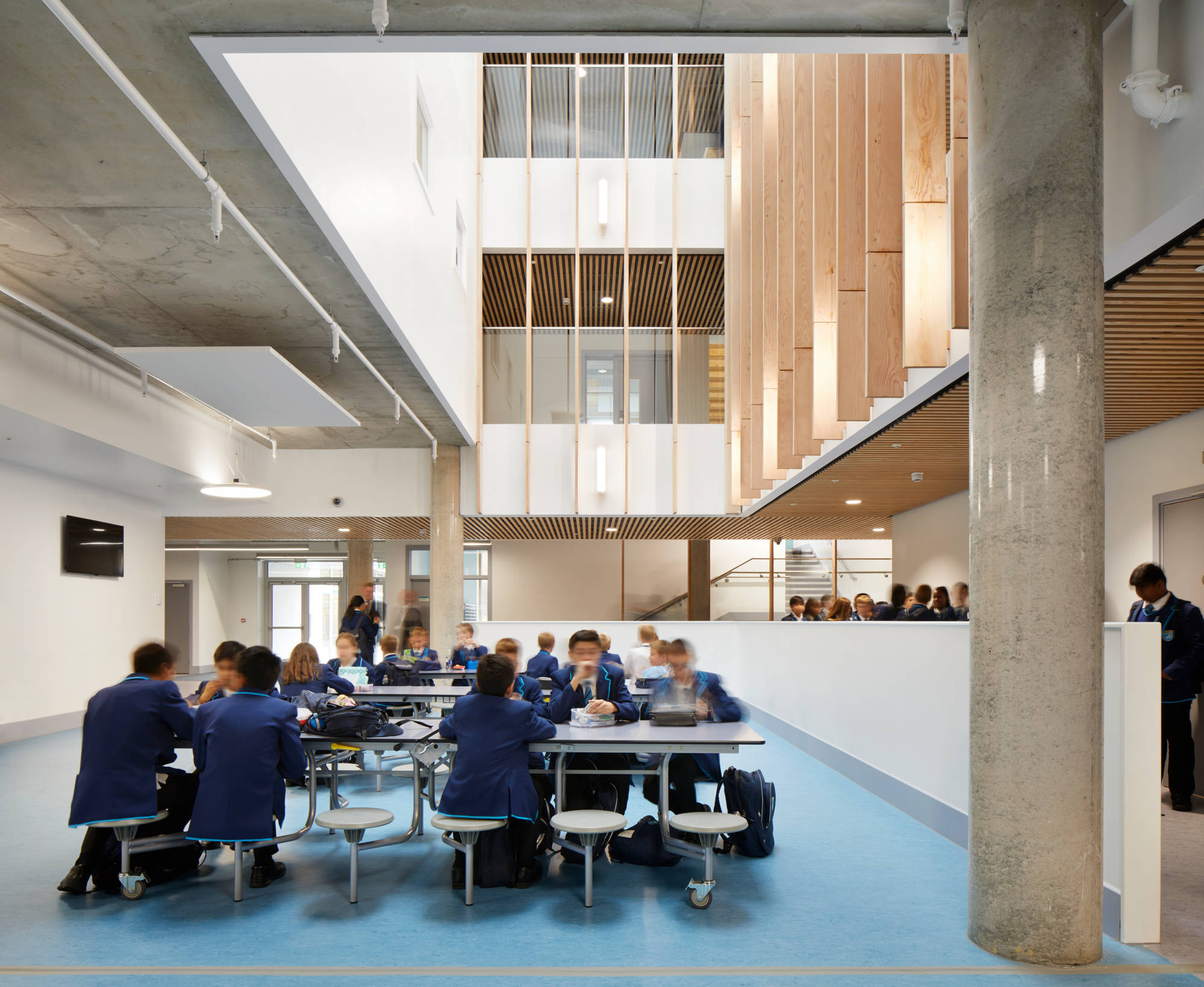
Light classrooms, wide corridors, open atriums, large window openings and exposed timber ceilings and walls dominate internally providing a natural and inspiring environment for teaching and learning.
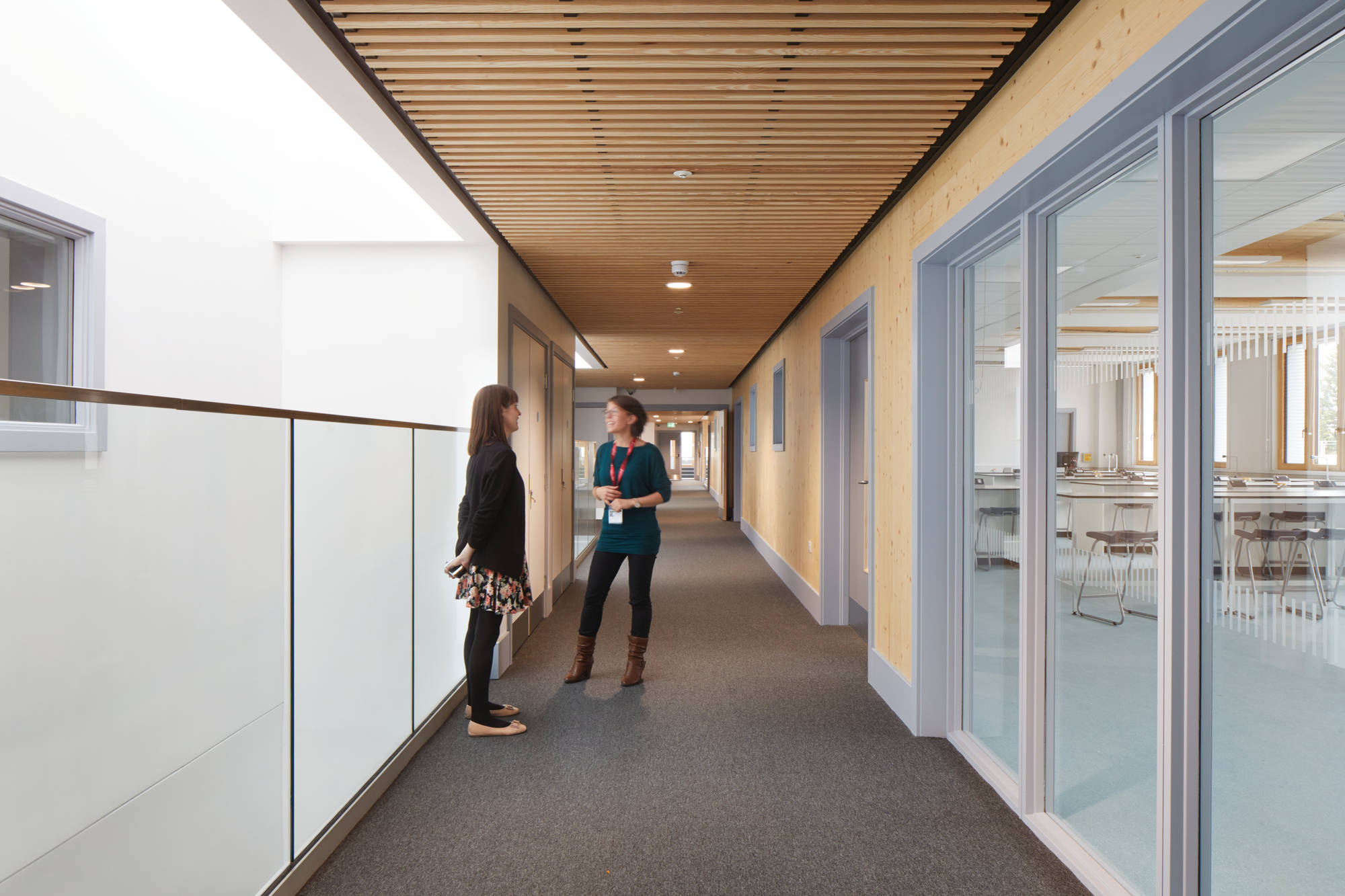
Constructed by Willmott Dixon, the building is attractively clad in timber and copper and sits comfortably within its leafy surroundings. Triple glazed windows have been installed throughout, PV panels sit within green roofs and brise-soleil control the heat and glare to the southern elevations of the building. Every detail has been considered to enable this building to meet Passivhaus and other sustainability standards.
