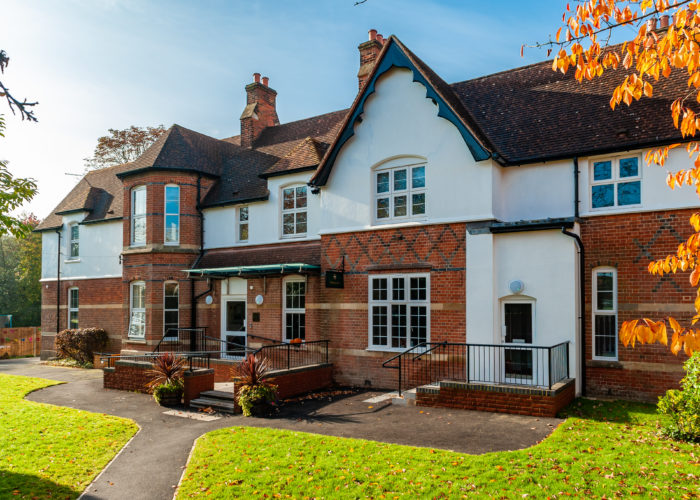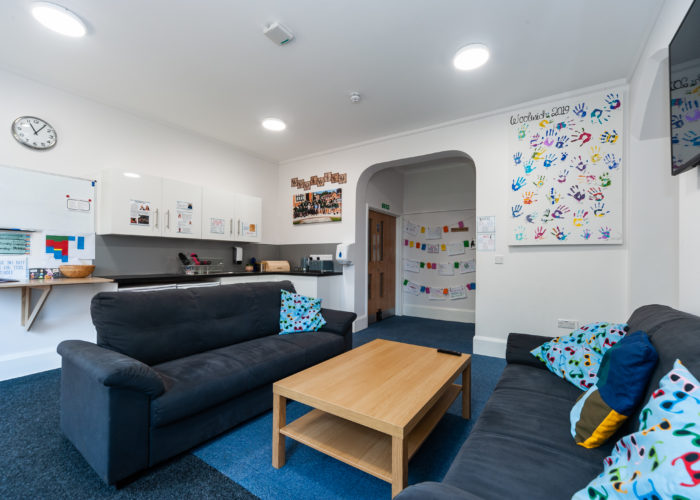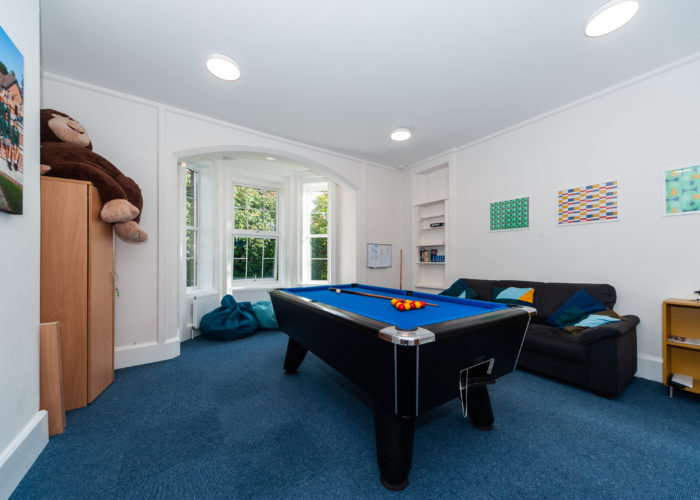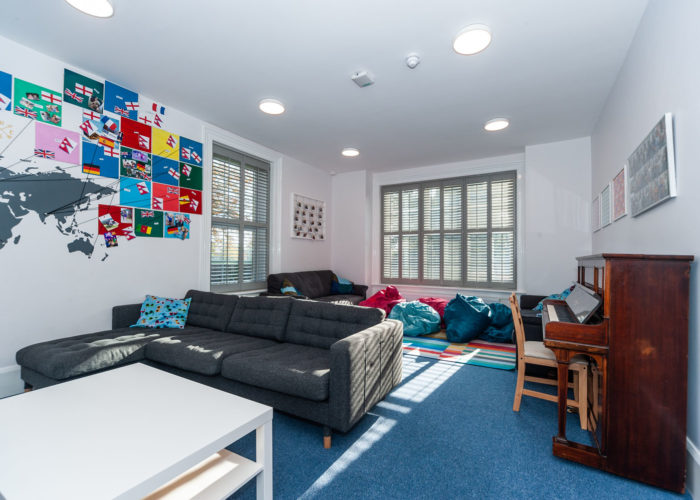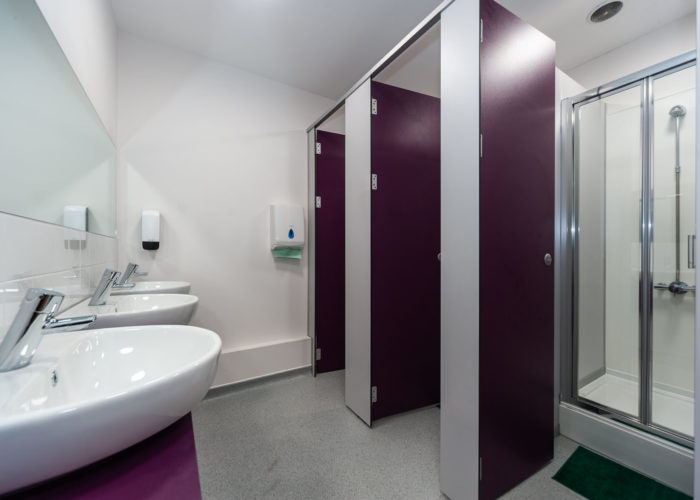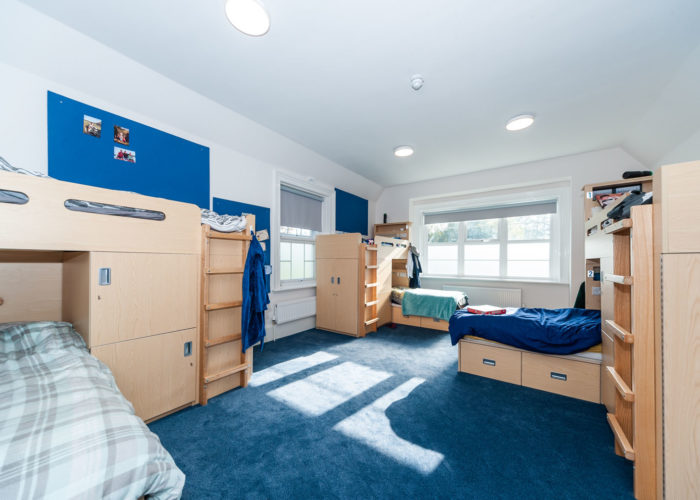Our Projects: Gordon’s School, Boarding House Refurbishment and Extension
Transformation of the Headmaster’s four bedroom home to a residential boarding house for 32 of Gordon’s youngest residential boarders.
The project involved the conversion of the existing head teacher’s residence and adjoining former chaplain’s house into a Year 7 boarding accommodation. The refurbished building retains many traditional features such as the Victorian stained glass windows and staircase
The works included the internal remodelling and reconfiguration to form new common rooms, office, changing rooms and toilets on the ground floor, new pupil dormitories and bathrooms to the first floor.
In addition, two separate staff residential accommodation were created for the house parents and a new two storey extension was constructed to provide a link through the boarding houses at ground and first floor levels.
New lighting, power and data including Wi-Fi was installed throughout. The mechanical works included new boilers to provide heating and hot water to all areas and new ventilation to specific areas as required.
External works included landscaping of the existing external areas to suit the new layouts plus providing access for disabled users of the building with new ramps and steps.
- Client: Gordon's School
- Sector: Education
- Services: Building Surveying
- Contract: £700,000

