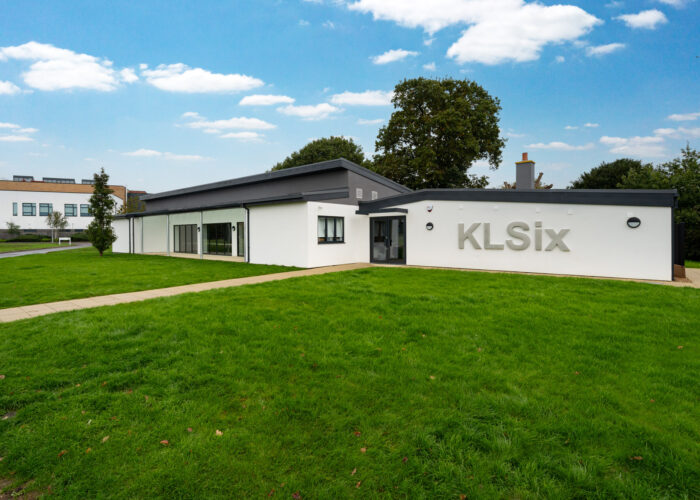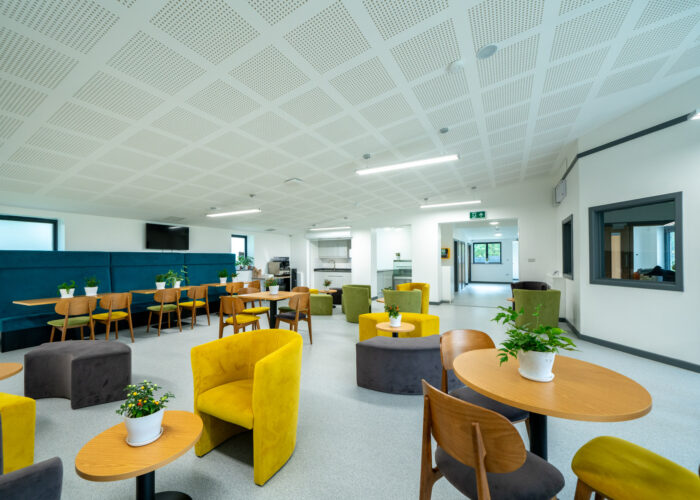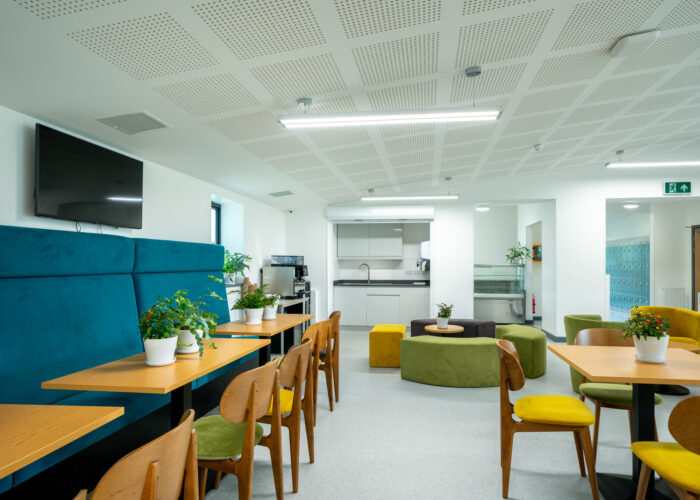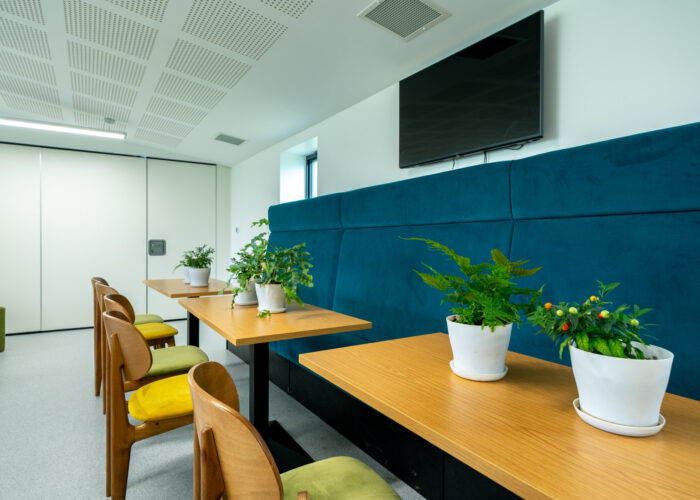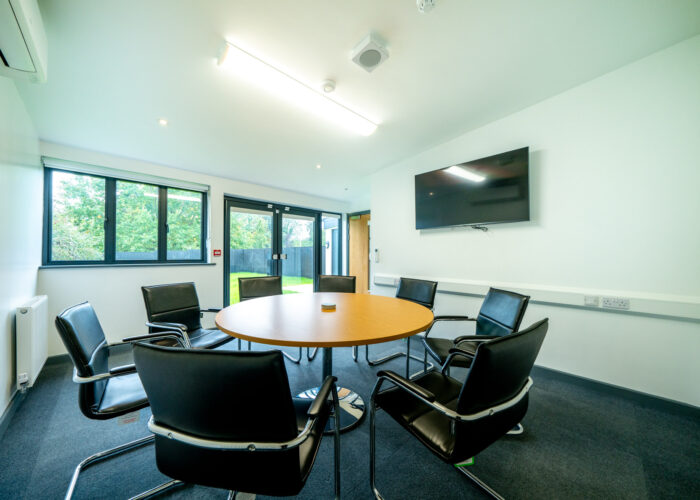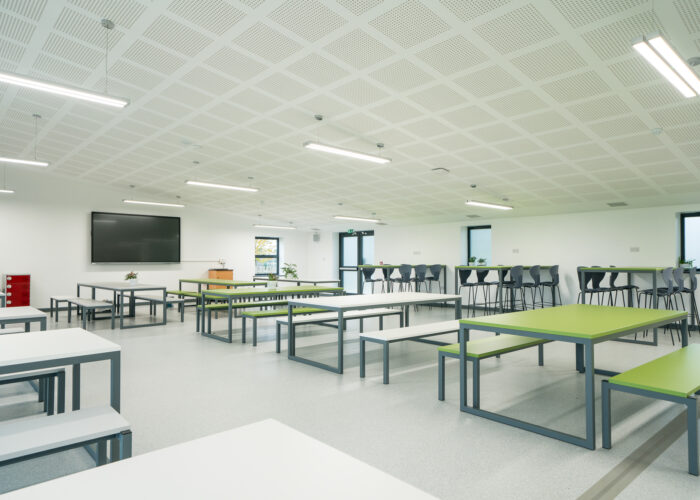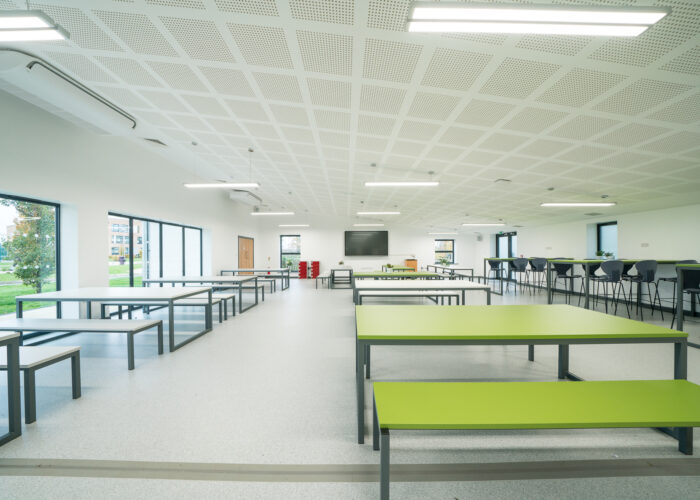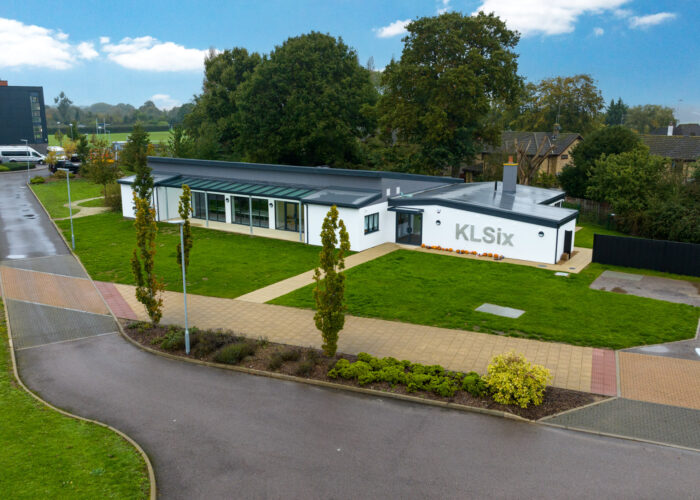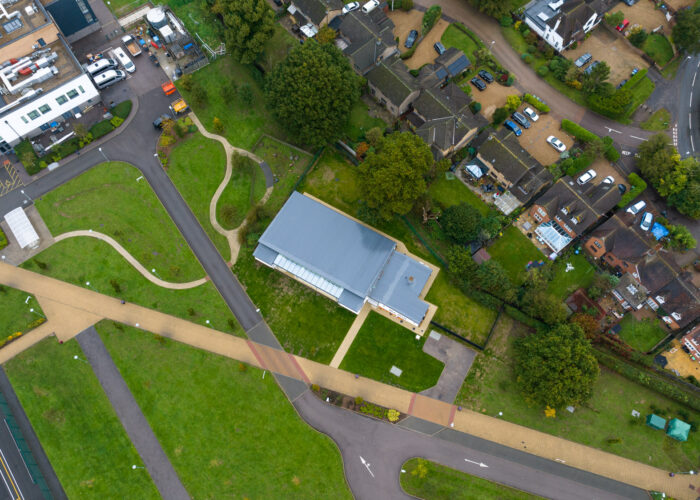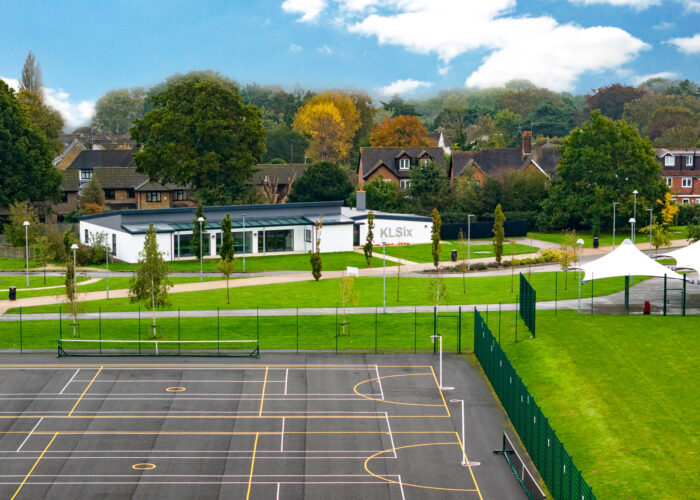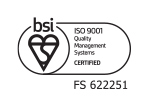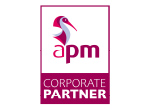Our Projects: Kings Langley School, New Sixth Form Centre
Kings Langley School in Hertfordshire now has a brand new Sixth Form Centre, KLSix.
It comprises a vibrant sixth form lounge, study space, kitchen and café area, sixth form garden, meeting rooms, offices and a large multi-use space for lectures, exhibitions, group activities and assemblies.
The school’s aim was to improve retention by creating a dedicated space for sixth formers, to encourage students to move up to year 12.
The building is independently situated slightly away from the main school buildings, to create a sense that students are moving to a more ‘college’ like space that symbolises their progression from the rest of the school. It has provided them with a mature environment where they are able to take ownership of the space and how they use it for their studies. Part of the school’s vision included enabling the students to run their own café.
It’s position on the school site also means that other students will walk past KLSix and aspire to stay on for sixth form.
Part of the design intent was to repurpose and retrofit the dilapidated caretaker’s bungalow and utilise the space surrounding it, making for an interesting and more sustainable project by reducing waste. Air source heat pumps and underfloor heating have been incorporated into the single storey extension resulting in a lower carbon footprint.
The prominent mono-pitched roof is replicated inside by a sloping ceiling within the new multi-purpose ‘combination space’, designed especially to be sympathetic to the nearby school boundary and residential neighbours. This combination space is a flexible multi-use area that can be adapted with moveable partition walls.
Synergy provided Design, Contract Administration and Cost Consultancy services on this project and worked with contractor Claridge & Hall Bros (photos courtesy of Claridge & Hall).
- Client: Kings Langley School
- Sector: Education
- Services: Building SurveyingContract AdministrationCost Consultancy
- Contract: £840K

