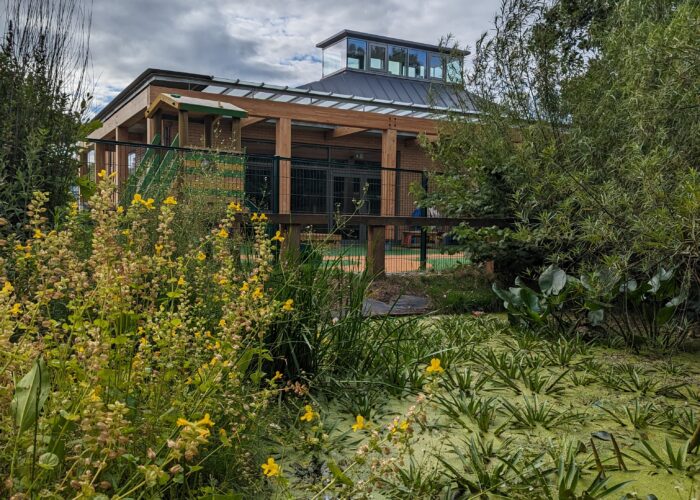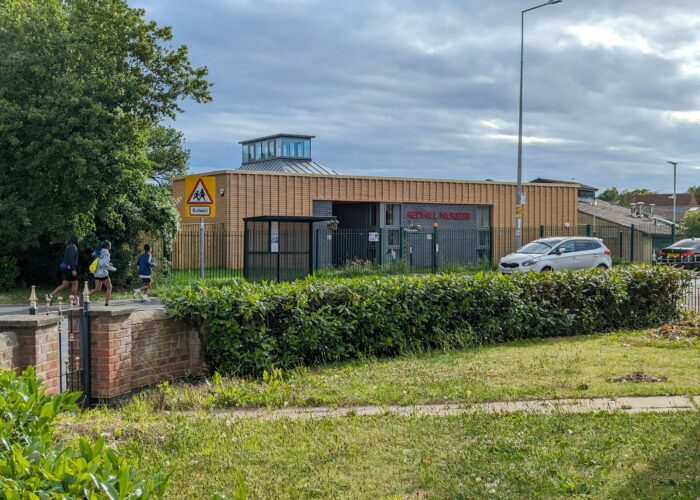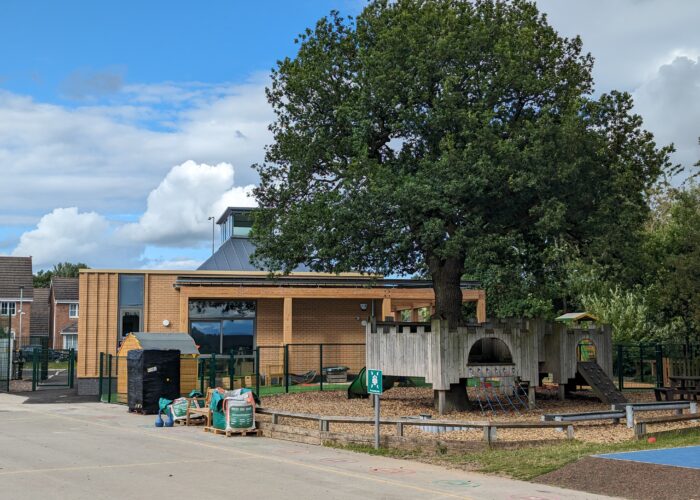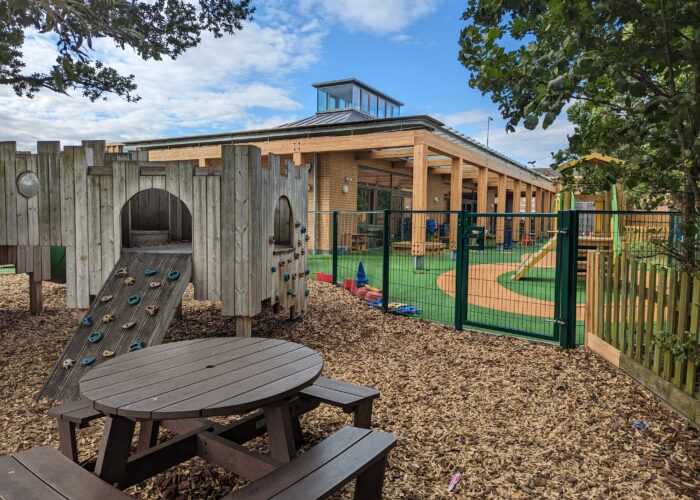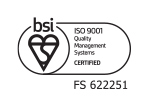Our Projects: Redhill Primary Academy, New Nursery
Redhill Primary Academy, part of the Thomas Telford Multi-Academy Trust, has opened a brand-new purpose-built nursery building.
Synergy have worked with BCHN Architects to replace the existing nursery, with the new nursery allowing for an increased capacity of up to 50 three-to-five-year-olds at any one given time.
The building includes one nursery classroom that can be split into two with a retractable divider, making it a flexible, multi-use space. It also provides toilets, a kitchen, storerooms and staff facilities. Being mindful of sustainability was important to the client, so heating is provided by an air source heat pump, keeping energy levels to a minimum.
Stretching along one side of the building is an outdoor play area with rubber crumb flooring, a glulam framed glazed canopy and play equipment. The existing adventure play area was relocated with the school installing new equipment. Externally, the building’s façade features a unique brickwork design.
A temporary nursery was installed on the existing MUGA next to the school carpark and used by the school for the duration of construction.
Photos courtesy of BCHN Architects
- Client: Thomas Telford Multi-Academy Trust
- Sector: Education
- Services: Cost Consultancy
- Contract: £1.4m

