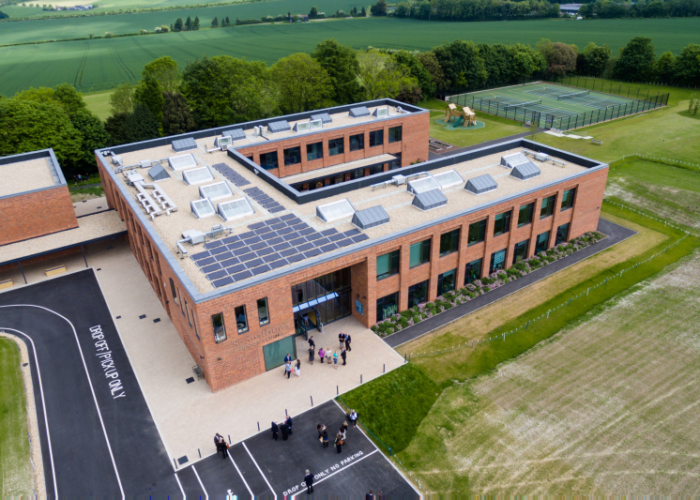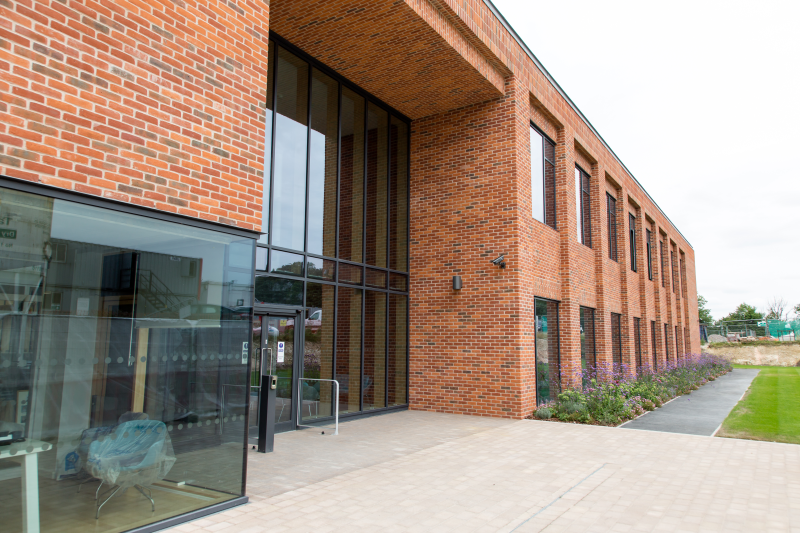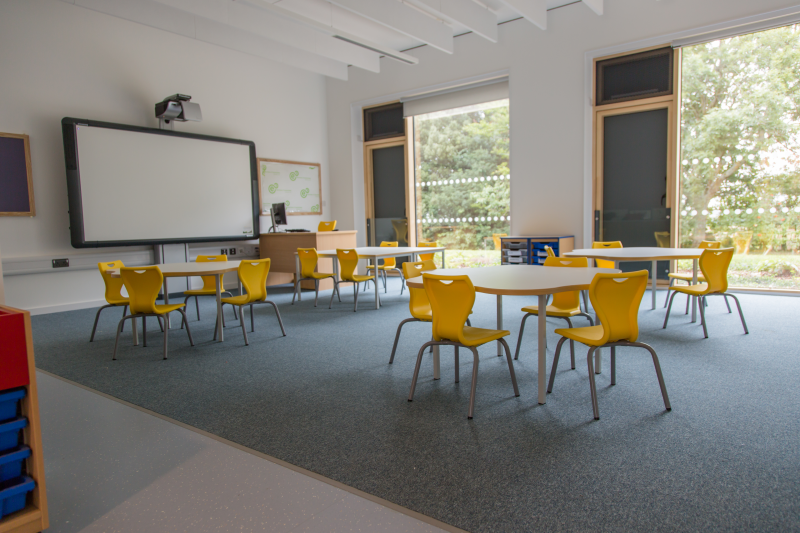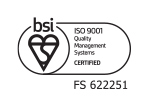Our Projects: St Swithun’s School, New Junior School
The spacious new two storey accommodation delivers light, bright and state-of-the-art facilities. The development includes specialist teaching rooms, a science laboratory, an art studio, library and a media/computing room.
The new building enables the Junior School to expand its numbers whilst also offering smaller class sizes. Externally works include a courtyard area, play areas and a new MUGA. The building has achieved BREEAM ‘Very Good’ and was delivered on time and within budget.
- Client: St Swithun’s School
- Sector: Education
- Services: Cost ConsultancyProject Management
- Contract: £6.5 million
















