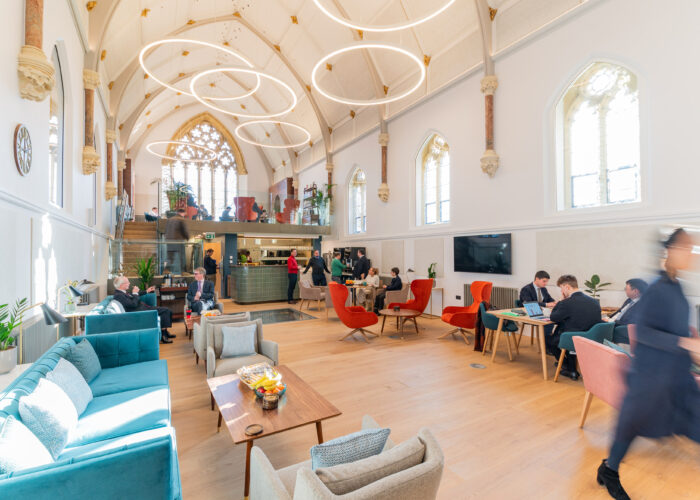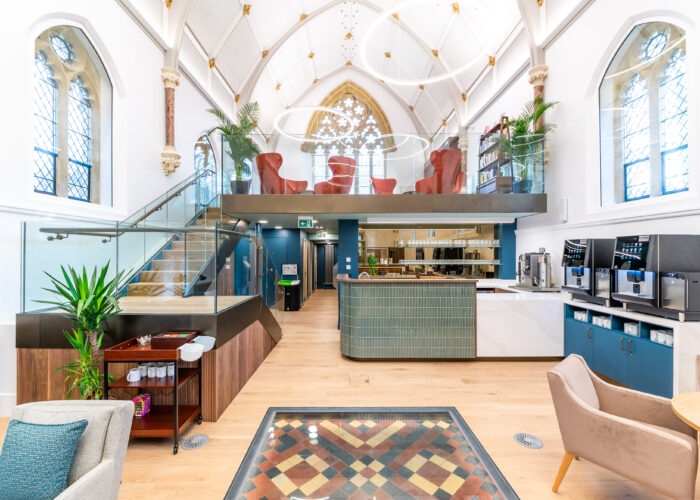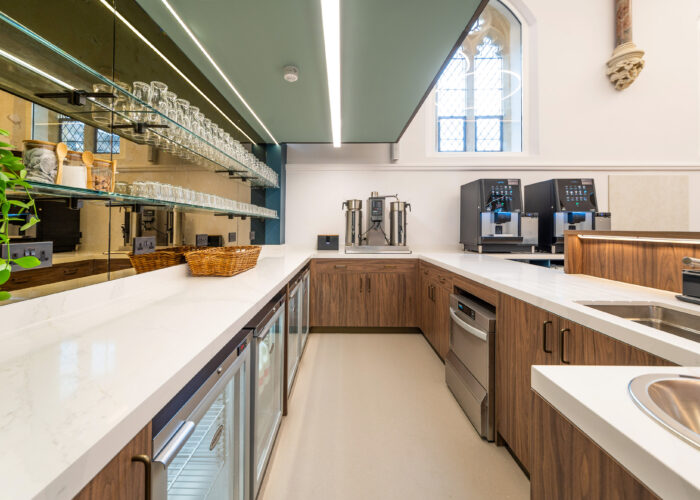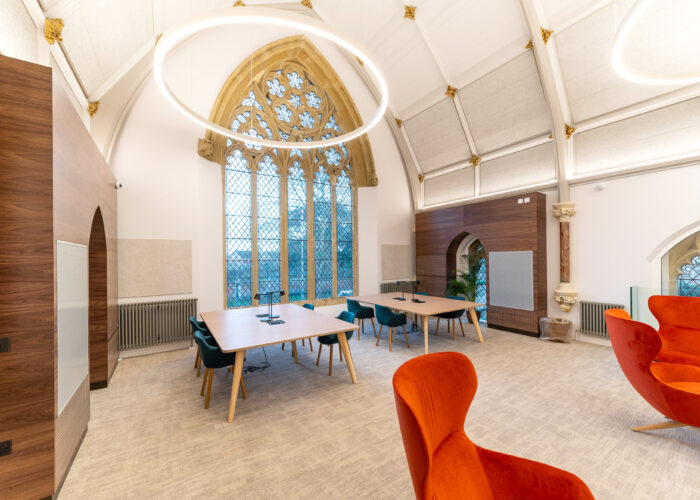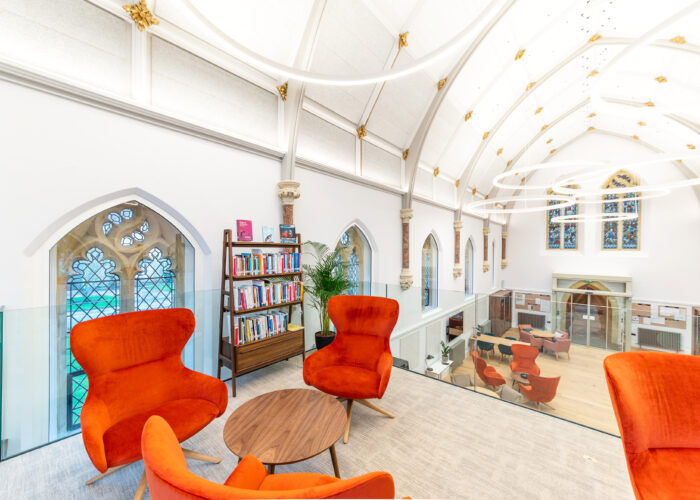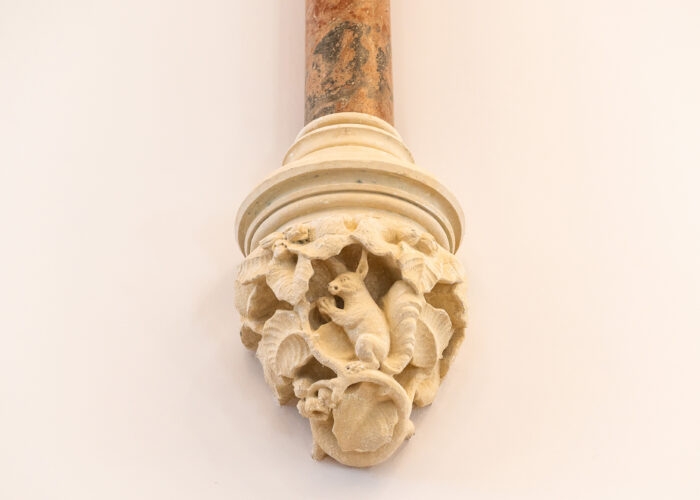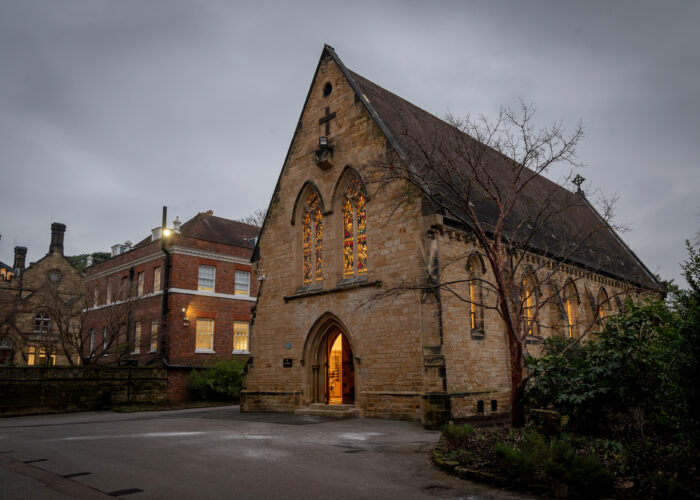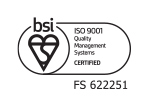Our Projects: Tonbridge School, The Cawthorn
The Cawthorn, is a Grade II listed building at Tonbridge School that has been transformed into a staff common area.
Previously known as the Cawthorne Lecture Theatre, the building was originally used as a chapel back in the 1850s and most recently as a lecture theatre. Having a listed building with a fascinating history, the school approached Synergy to discuss their vision to sympathetically refresh the dated building and give it a new lease of life, without affecting the integrity of the architecture. The result is a vibrant new space where staff can come together, in a building that ‘links Tonbridge past and present’.
Conserving and celebrating the building’s historic character was integral to the design, and all features were either sensitively repaired or restored to their original state. This includes meticulously removing the stained-glass windows which were taken to a specialist conservation studio for cleaning. Paint has been removed from the bosses and columns to restore the stonework and Devonshire marble.
When removing the existing floorboards to install new services, the team discovered the building’s original floor made from stone substrate with clay tiles. A section of this floor has been preserved as a feature and covered with a glazed viewing panel complete with LED lights.
Modern halo lights are suspended in harmony with the old chapel’s arched ceiling, illuminating the gold bosses above and the colorful pops of furniture dotted around the space. New facilities include a café, showers and WCs and a new mezzanine floor has been constructed.
Photos courtesy of Russell Harper Photography / Tonbridge School
- Client: Tonbridge School
- Sector: Education
- Services: Cost ConsultancyProject Management
- Contract: Circa £2 million

