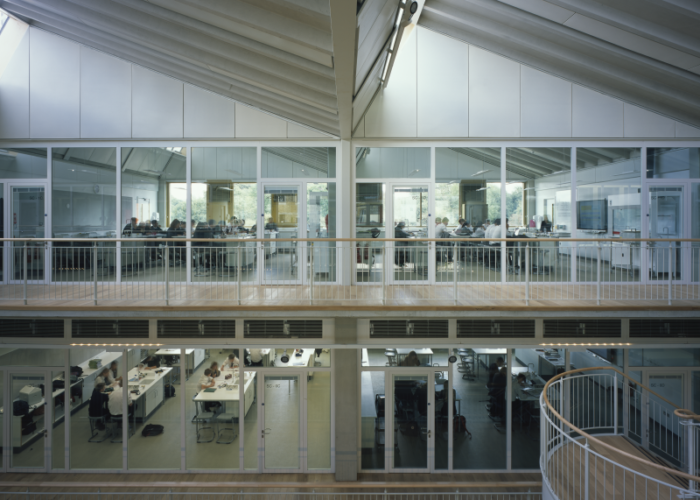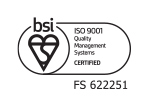Synergy News & Blog: Guildford Office
Sevenoaks School’s state-of-the-art science and technology centre complete

Bringing together all four core fields of science and technology under one roof for the first time, Sevenoaks School’s new Science & Technology and Global Study Centres are now complete.
Set over four storeys (including a basement) and with an area of circa 7,000m2 the concrete frame building sits within a central campus location and now forms an integral part of the school aesthetic.
In addition to the extensive facilities for science and technology, the building contains spaces for higher education and careers advice, as well as meeting rooms, offices and recreational and social spaces.
The project incorporated the redevelopment of an adjacent landscaped area (The Flat), which lay within the heart of the school and was implemented whilst the school remained operational.
Migration into the new facility occurred in conjunction with the completion of the building, with the first pupil lessons commencing immediately following the summer recess.
The complexity of the project, its location within the heart of the school campus, the large elements of bespoke construction, all combined with two harsh winters on site, have presented real challenges for the design team and contractor alike.
However, through team collaboration at its best, an exceptionally high quality finished building has been constructed.
Synergy provided Project Management services on the project, working alongside the renowned skills of Tim Ronalds Architects whose design and vision was constructed by Gilbert–Ash.
Photo Credit: Hélène Binet













