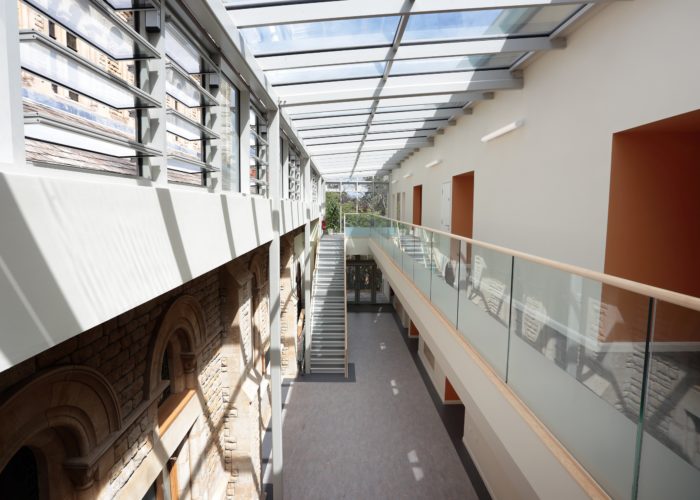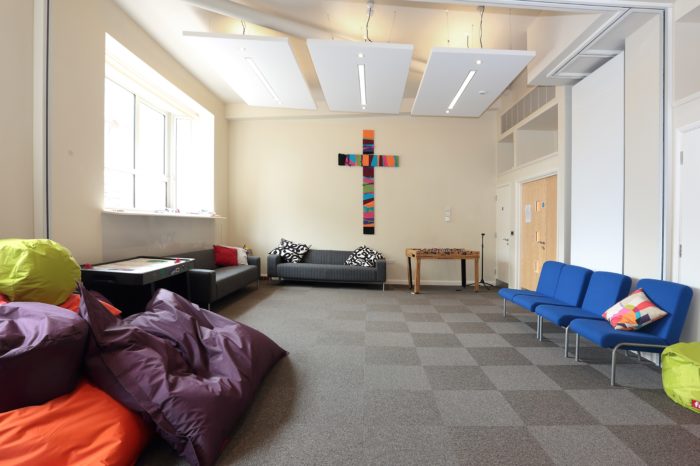Our Projects: St Andrews Church
St Andrew’s Church North Oxford has an active and growing congregation providing a wide range of community activities and services for the area as a whole.
The construction of a new annexe on a very restricted site allows for a range of imaginative, vibrant and flexible spaces for community use including crèche facilities, meeting spaces, café, kitchen and associated ancillary areas. The new two storey building relies substantially on natural light and features a double height glazed concourse. There are fun areas for younger members such as the café with an Oxford map feature floor and a youth room.
Flexibility and accessibility was an important part of the development with the two upper rooms and main hall incorporating folding acoustic partitions and the inclusion of a new lift in the south tower providing access to all areas. Rearranging the existing accommodation within the original church provided administrative support accommodation and integrated the two buildings to create much improved congregation areas.
- Client: St Andrews Church Oxford
- Sector: Places of Worship
- Services: Cost Consultancy
- Contract: £2 million

















