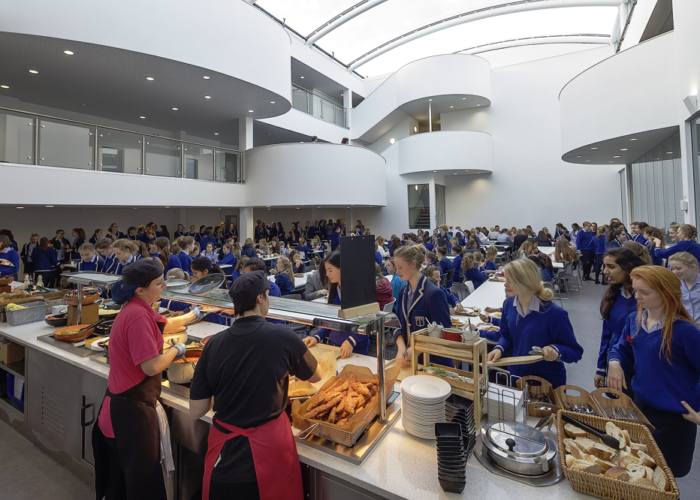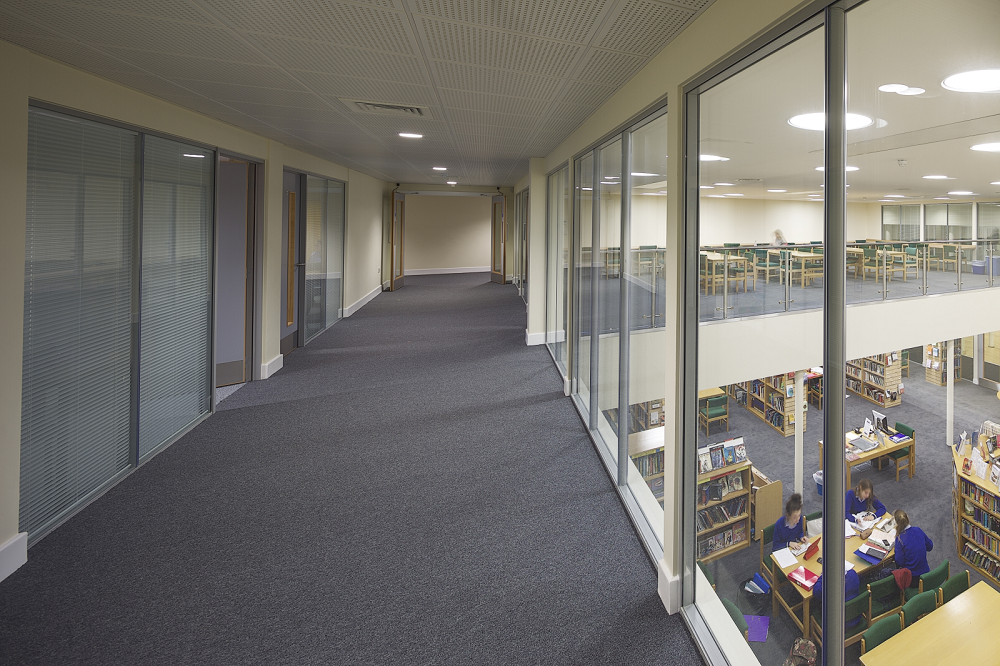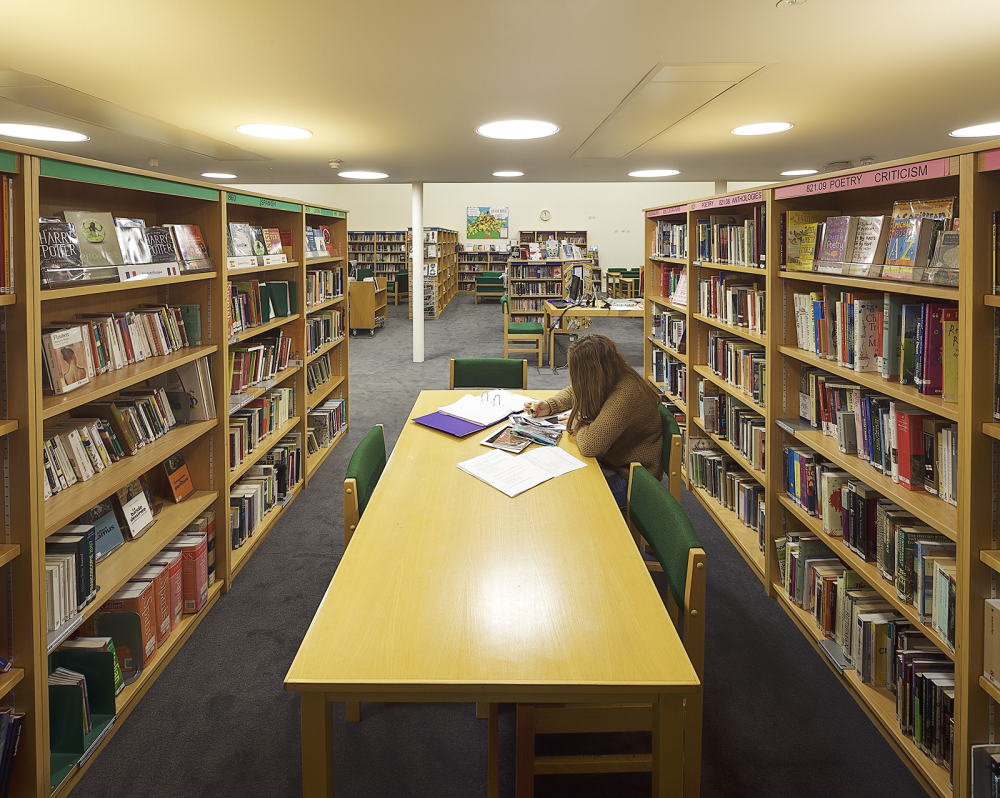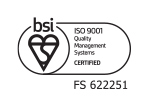Our Projects: Tormead School, Dining and Library Facilities
The new extension features a striking atrium for dining which provides the school with increased and flexible seating capacity. The naturally lit dining area incorporates elevated meeting ‘pods’ to allow students to engage in informal collaborative learning.
In addition the new extension includes 25 spacious classrooms, a library with sixth form mezzanine and a design and technology room.The £8 million project was completed over an ambitious 15 month programme. The works involved the demolition of existing buildings at the core of the school and the provision of temporary accommodation for students during construction, making the programme critical to this project. Sustainability was also an important factor for Tormead School with the new accommodation achieving a BREEAM ‘very good’ accreditation.
- Client: Tormead School
- Sector: Education
- Services: Cost Consultancy
- Contract: £8 million

















