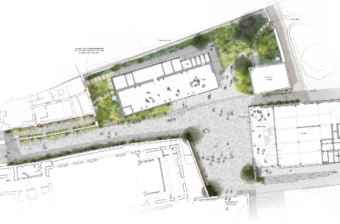Synergy News & Blog: Guildford Office
New Changing Pavilion Project starts on site at Cokethorpe School

Following an appointment in 2019 to look at the school’s masterplan, Synergy are thrilled to continue our relationship with the school on the development of a new changing pavilion at Cokethorpe School, Oxfordshire.
The school is encompassed by 150 acres of beautiful parkland ten miles from Oxford, and home to historic buildings including the Grade II listed Mansion and the Bell Tower.
Following receipt of planning, the works have recently commenced on site. The development will comprise the relocation of the existing changing rooms into a single storey pavilion structure set on the sports pitches to the north side of the Mansion. The new location will be set in closer proximity to the sports facilities, providing improved access for pupils and staff.
The pavilion will provide ten individual changing rooms, each providing twenty-two changing spaces and three showers. Additionally, there will be ten individual WCs, a department office, staff changing rooms, a sheltered bag store and boot removal facilities. Each changing room can be accessed externally to help reduce circulation space.
Low scale and to be finished with timber cladding, the new changing rooms’ aesthetic has been carefully designed by ADP to minimise the impact on the surrounding parkland setting and ensure a sense of place.
Synergy are delighted to be providing cost consultancy services on this project working alongside architects ADP, Project Manager Bidwell, engineers HWR, QODA Consulting and main contractor SDC.













