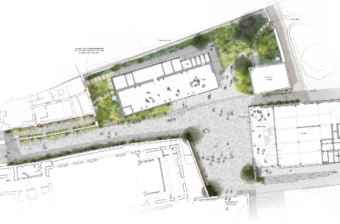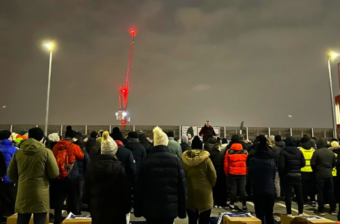Synergy News & Blog: Guildford Office
Striking new Sports Centre at King’s College School Wimbledon nearing completion
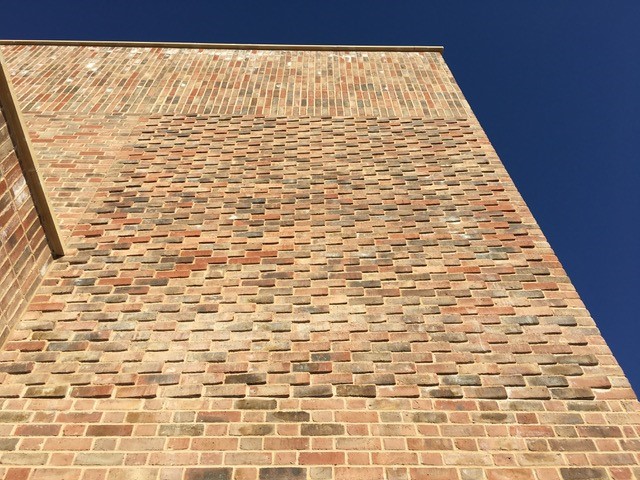
Located within the West Wimbledon Conservation Area and bordered on two sides by grade II and grade II* listed buildings the striking new Sports Centre at King’s College School Wimbledon is nearing completion. Seamlessly linked to the existing sports centre via a glazed link, the new facilities comprise a multi-use sports hall, facilities for strength & conditioning, a gym, aerobics and an indoor swimming pool to replace the current facility opened in the 1930’s.
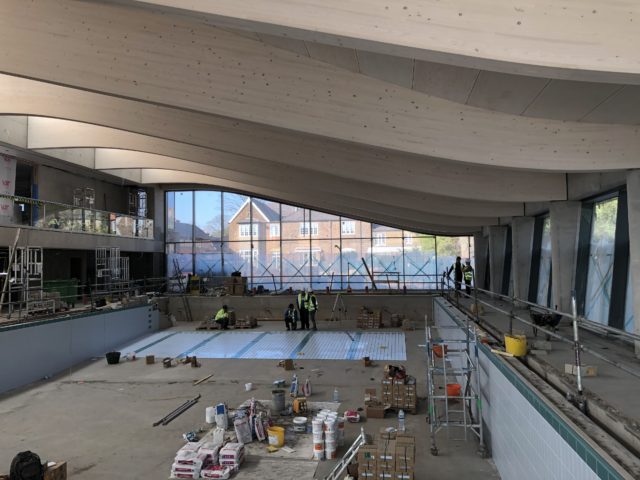
Large enough to accommodate six badminton courts the sports hall has been designed to competition standards and the six-lane, 25m swimming pool also meets competition standards. The pool is glazed on three sides providing wonderful views for swimmers as well as creating transparency between the Lodge on the north side and the playing fields on the south.
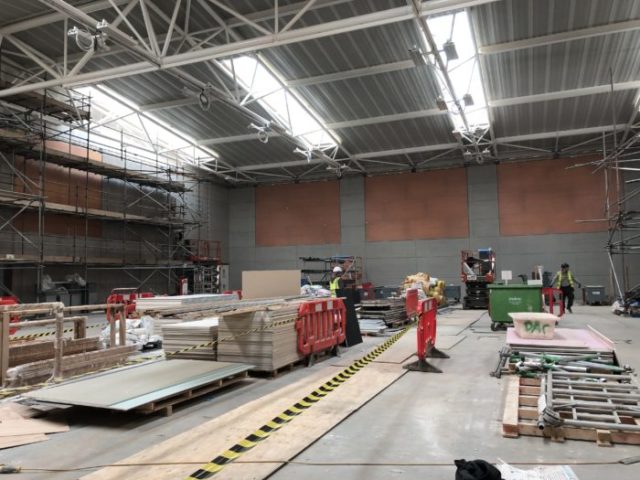
Combined Heat and Power (CHP) has also been utilised as well as solar PV panels and a sculpted green roof to the swimming pool.
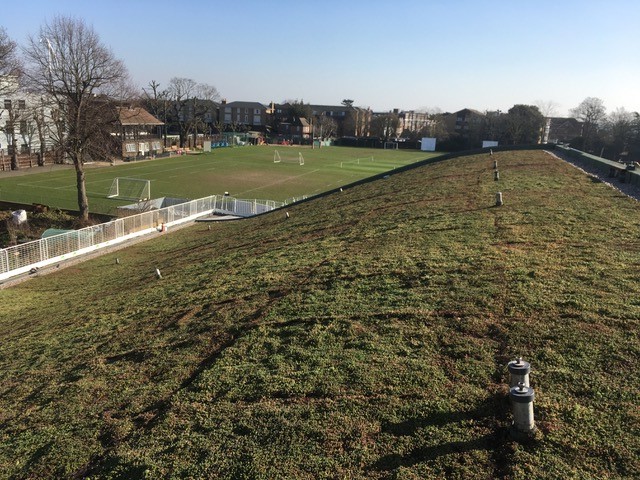
Synergy are the Project Manager/Contract Administrator and have been working on the project since October 2015. The design team is led by David Morley Architects and includes; Price & Myers; Max Fordham; Land Use Consultants and Equals Consulting.
The main contractor Knight Harwood started on site in December 2017 and works are due for completion in the Spring this year.

